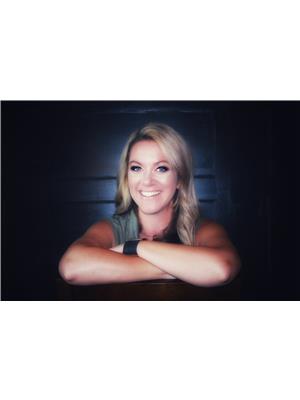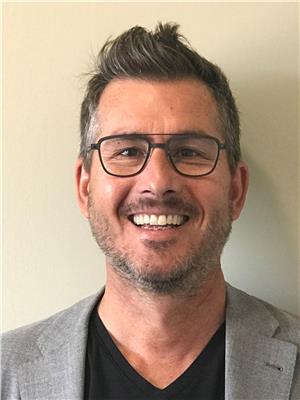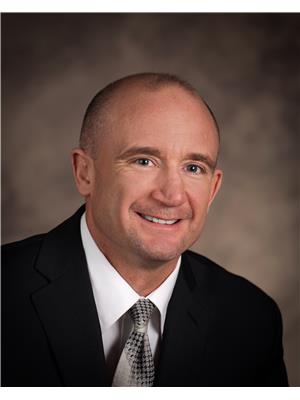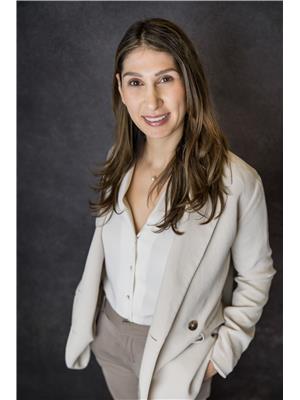, Other
- Bedrooms: 2
- Bathrooms: 2
- Living area: 101.24 square meters
- Type: Townhouse
- Added: 4 days ago
- Updated: 4 days ago
- Last Checked: 5 hours ago
Welcome to this beautiful Spanish-style townhome, where charm and comfort meet in perfect harmony. This home features 2 inviting bedrooms and 1.5 well-appointed bathrooms, making it the perfect space for anyone looking for a cozy yet functional living environment. The classic Spanish design brings warmth and character outside with its natural light, dark hardwood and modern kitchen that evoke a sense of timeless beauty. The stacked townhome layout adds an extra level of privacy and space, allowing you to enjoy a more secluded, peaceful atmosphere while still being connected to everything you need. The open living area flows seamlessly from room to room, making it easy to entertain or relax at home. You'll also love the convenience of the in-unit laundry, taking the hassle out of your daily chores. With this unique combination of style, practicality, and modern conveniences, this townhome offers a special living experience thats hard to find. Come see it for yourself and fall in love! (id:1945)
Property Details
- Heating: Forced air
- Stories: 2
- Year Built: 2008
- Structure Type: Row / Townhouse
Interior Features
- Basement: Finished, Full
- Appliances: Washer, Refrigerator, Dishwasher, Stove, Dryer, Microwave Range Hood Combo
- Living Area: 101.24
- Bedrooms Total: 2
- Fireplaces Total: 1
- Bathrooms Partial: 1
- Fireplace Features: Gas, Unknown
Exterior & Lot Features
- Lot Features: Flat site, No Animal Home, No Smoking Home
- Parking Features: Underground, Heated Garage
Location & Community
- Common Interest: Condo/Strata
Property Management & Association
- Association Fee: 636.98
- Association Fee Includes: Common Area Maintenance, Landscaping, Property Management, Caretaker, Heat, Water, Insurance, Other, See Remarks
Tax & Legal Information
- Parcel Number: ZZ999999999
Room Dimensions
This listing content provided by REALTOR.ca has
been licensed by REALTOR®
members of The Canadian Real Estate Association
members of The Canadian Real Estate Association

















