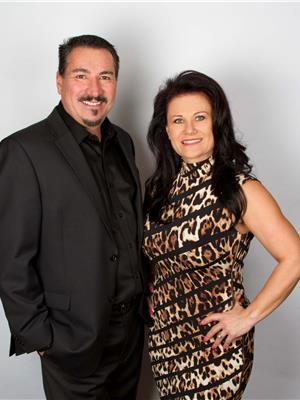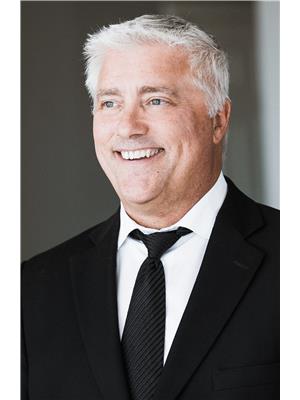21 13825 155 Av Nw, Edmonton
- Bedrooms: 2
- Bathrooms: 3
- Living area: 132.52 square meters
- Type: Townhouse
- Added: 95 days ago
- Updated: 5 hours ago
- Last Checked: 3 minutes ago
Welcome to the vibrant community of Tuscan Village. This beautifully UPDATED, pet friendly, END UNIT condo, features 2 PRIMARY SUITES, 2.5 baths plus 2 HEATED, UNDERGROUND parking stalls! This complex is one of a kind! You are invited in to find 9' ceilings & NEW VINYL PLANK flooring throughout the bright & spacious living room with a cozy fireplace. The kitchen offers plenty of cabinets, UPDATED stainless steel appliances & an island that over looks the dining area with access to the SOUTH patio with a gas line for the BBQ. Complimenting the functional layout is a 1/2 bath & laundry room. Glass panelled railings take you upstairs where you will find TWO, king sized primary suites, both with WALK IN closets & full ENSUITES. LOVE the finished basement with a flex space, perfect for a home office or rec room. Lots of storage & access to the UNDERGROUND parking garage, with 2 stalls right beside your door. Steps away from Carlton Lake & Elizabeth Finch School. Condo Fees include HEAT & WATER! (id:1945)
powered by

Property DetailsKey information about 21 13825 155 Av Nw
Interior FeaturesDiscover the interior design and amenities
Exterior & Lot FeaturesLearn about the exterior and lot specifics of 21 13825 155 Av Nw
Location & CommunityUnderstand the neighborhood and community
Property Management & AssociationFind out management and association details
Tax & Legal InformationGet tax and legal details applicable to 21 13825 155 Av Nw
Room Dimensions

This listing content provided by REALTOR.ca
has
been licensed by REALTOR®
members of The Canadian Real Estate Association
members of The Canadian Real Estate Association
Nearby Listings Stat
Active listings
19
Min Price
$235,000
Max Price
$1,075,000
Avg Price
$422,405
Days on Market
51 days
Sold listings
17
Min Sold Price
$289,900
Max Sold Price
$719,900
Avg Sold Price
$434,734
Days until Sold
21 days
Nearby Places
Additional Information about 21 13825 155 Av Nw

















