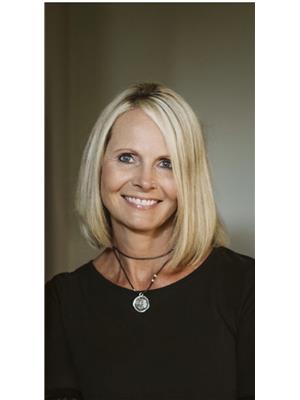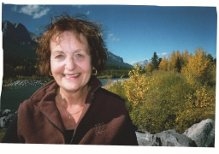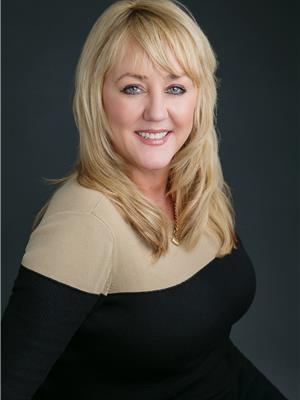282 Webster Drive, Red Deer
- Bedrooms: 6
- Bathrooms: 3
- Living area: 1180.49 square feet
- Type: Residential
Source: Public Records
Note: This property is not currently for sale or for rent on Ovlix.
We have found 6 Houses that closely match the specifications of the property located at 282 Webster Drive with distances ranging from 2 to 9 kilometers away. The prices for these similar properties vary between 349,999 and 649,000.
Nearby Listings Stat
Active listings
9
Min Price
$379,900
Max Price
$2,200,000
Avg Price
$688,922
Days on Market
26 days
Sold listings
8
Min Sold Price
$294,000
Max Sold Price
$675,000
Avg Sold Price
$461,650
Days until Sold
72 days
Recently Sold Properties
Nearby Places
Name
Type
Address
Distance
Heritage Ranch
Park
6300 Cronquist Dr
0.8 km
One Eleven Grill
Restaurant
5301 43 St
1.7 km
Red Deer College
School
100 College Blvd
1.8 km
Sheraton Red Deer Hotel
Restaurant
3310 50 Ave
2.0 km
Pizza Hut
Meal takeaway
3430 50th Ave
2.0 km
Las Palmeras
Restaurant
3630 50 Ave
2.1 km
Shiso Japanese Restaurant
Restaurant
3731 50 Ave
2.2 km
Red Deer Mongolie Grill
Restaurant
5212 48 St
2.2 km
Dairy Queen
Store
4202 Gaetz Ave
2.2 km
Boston Pizza
Restaurant
3215 Gaetz Ave
2.2 km
The Redstone Grill & Wine Bar
Bar
5018 45 St
2.2 km
Super 8 Red Deer City Centre
Lodging
4217 50th Ave
2.2 km
Property Details
- Cooling: Central air conditioning, Fully air conditioned
- Heating: Forced air
- Stories: 1
- Year Built: 2005
- Structure Type: House
- Exterior Features: Concrete, Vinyl siding
- Foundation Details: Poured Concrete
- Architectural Style: Bi-level
- Construction Materials: Poured concrete, Wood frame
Interior Features
- Basement: Finished, Full, Suite
- Flooring: Laminate, Carpeted, Ceramic Tile, Linoleum
- Appliances: Refrigerator, Water softener, Dishwasher, Stove, Microwave, Humidifier, Window Coverings, Garage door opener, Washer & Dryer
- Living Area: 1180.49
- Bedrooms Total: 6
- Above Grade Finished Area: 1180.49
- Above Grade Finished Area Units: square feet
Exterior & Lot Features
- Lot Features: Level
- Lot Size Units: square feet
- Parking Total: 2
- Parking Features: Attached Garage
- Lot Size Dimensions: 6075.00
Location & Community
- Common Interest: Freehold
- Subdivision Name: Westlake
Tax & Legal Information
- Tax Lot: 3
- Tax Year: 2024
- Tax Block: 4
- Parcel Number: 0029974417
- Tax Annual Amount: 3944
- Zoning Description: R1
Welcome to West Lake. Located across from a treed reserve. This fully developed Bi-Level offers 6 Bedroom and 3 Bathrooms. There's a self-contained suite (illegal) with separate entrance. Main floor features open concept & vaulted ceilings. Kitchen has dark cabinets with island eat up bar and pantry, complete with stainless appliances. Primary bedroom has 4pc. ensuite & walk-in closet. Garden door to a 16x12 private deck w/glass railing and dura deck, plus a 12x12 block patio. Recent improvements: rubber roof with lifetime warranty, new furnace, water softener and humidifier in March, Washer & Dryer and Dishwasher 1 year ago, A/C March past, New 8x10 shed. Doorbell camera stays. (id:1945)
Demographic Information
Neighbourhood Education
| Master's degree | 40 |
| Bachelor's degree | 245 |
| University / Above bachelor level | 30 |
| University / Below bachelor level | 45 |
| Certificate of Qualification | 160 |
| College | 355 |
| Degree in medicine | 35 |
| University degree at bachelor level or above | 350 |
Neighbourhood Marital Status Stat
| Married | 1055 |
| Widowed | 160 |
| Divorced | 100 |
| Separated | 55 |
| Never married | 445 |
| Living common law | 190 |
| Married or living common law | 1250 |
| Not married and not living common law | 760 |
Neighbourhood Construction Date
| 1961 to 1980 | 200 |
| 1981 to 1990 | 10 |
| 1991 to 2000 | 15 |
| 2001 to 2005 | 245 |
| 2006 to 2010 | 280 |
| 1960 or before | 10 |











