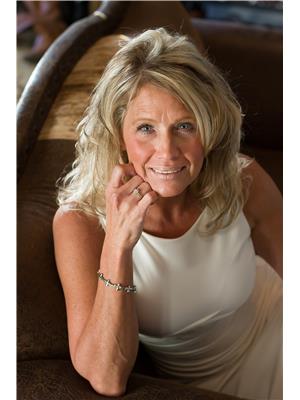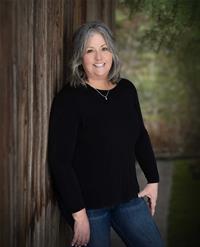9417 7 Street, Dawson Creek
- Bedrooms: 5
- Bathrooms: 3
- Living area: 2214 square feet
- Type: Residential
- Added: 67 days ago
- Updated: 13 days ago
- Last Checked: 13 hours ago
CONTINGENT- This 5 bedroom, 2 bath home is located just a few blocks from Ecole Frank Ross School, playgrounds and walking trails. This home features a nice sized living and dining area, open kitchen, 3 bedrooms up and a nicely renovated bathroom. Downstairs is a rec room, the other 2 bedrooms, bathroom and laundry. There is off street parking, alley access and a treed in private back yard. Call soon to book your private showing. (id:1945)
powered by

Property DetailsKey information about 9417 7 Street
- Roof: Asphalt shingle, Unknown
- Heating: Forced air, See remarks
- Stories: 1
- Year Built: 1978
- Structure Type: House
- Exterior Features: Vinyl siding
- Architectural Style: Ranch
Interior FeaturesDiscover the interior design and amenities
- Basement: Full
- Living Area: 2214
- Bedrooms Total: 5
- Bathrooms Partial: 1
Exterior & Lot FeaturesLearn about the exterior and lot specifics of 9417 7 Street
- Water Source: Municipal water
- Lot Size Units: acres
- Parking Total: 2
- Parking Features: See Remarks
- Lot Size Dimensions: 0.18
Location & CommunityUnderstand the neighborhood and community
- Common Interest: Freehold
Utilities & SystemsReview utilities and system installations
- Sewer: Municipal sewage system
Tax & Legal InformationGet tax and legal details applicable to 9417 7 Street
- Zoning: Unknown
- Parcel Number: 012-942-740
- Tax Annual Amount: 3547.98
Room Dimensions

This listing content provided by REALTOR.ca
has
been licensed by REALTOR®
members of The Canadian Real Estate Association
members of The Canadian Real Estate Association
Nearby Listings Stat
Active listings
7
Min Price
$255,000
Max Price
$599,000
Avg Price
$460,257
Days on Market
70 days
Sold listings
4
Min Sold Price
$274,900
Max Sold Price
$559,000
Avg Sold Price
$442,200
Days until Sold
57 days
Nearby Places
Additional Information about 9417 7 Street










