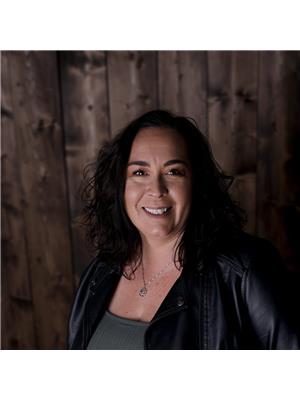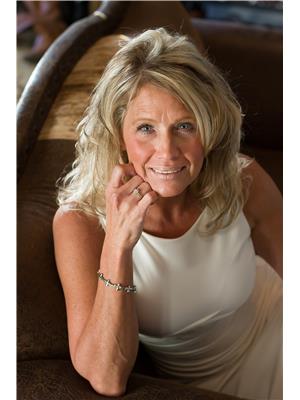10691 Cottonwood Crescent, Dawson Creek
- Bedrooms: 3
- Bathrooms: 3
- Living area: 1602 square feet
- Type: Residential
Source: Public Records
Note: This property is not currently for sale or for rent on Ovlix.
We have found 6 Houses that closely match the specifications of the property located at 10691 Cottonwood Crescent with distances ranging from 2 to 9 kilometers away. The prices for these similar properties vary between 204,000 and 449,000.
Recently Sold Properties
Nearby Places
Name
Type
Address
Distance
Ron Pettigrew Christian School
School
Dawson Creek
0.7 km
Boston Pizza
Restaurant
1525 Alaska Ave
1.1 km
Mr. Mikes
Restaurant
1501 Alaska Ave
1.1 km
Sola's Bar & Grill
Bar
1440 Alaska Ave
1.2 km
Ramada Limited Dawson Creek
Cemetery
1748 Alaska Ave
1.3 km
Mile 0 Campsite
Campground
1901 Alaska Hwy
1.5 km
Hug a Mug
Restaurant
1012 102 Ave
1.6 km
DAIRY QUEEN BRAZIER
Store
821 102 Ave
1.8 km
Northern Lights College
University
11401 8th St
1.9 km
Co-op, Dawson Creek Food Store
Food
10200 8th St
2.0 km
White Spot Dawson Creek
Restaurant
11300 8th St
2.0 km
Safeway
Pharmacy
11200 8th St
2.1 km
Property Details
- Heating: Forced air, See remarks
- Stories: 3
- Year Built: 1978
- Structure Type: House
Interior Features
- Living Area: 1602
- Bedrooms Total: 3
- Bathrooms Partial: 1
Exterior & Lot Features
- Water Source: Municipal water
- Lot Size Units: acres
- Parking Total: 1
- Parking Features: Attached Garage
- Lot Size Dimensions: 0.17
Location & Community
- Common Interest: Freehold
Utilities & Systems
- Sewer: Municipal sewage system
Tax & Legal Information
- Zoning: Unknown
- Parcel Number: 004-776-771
- Tax Annual Amount: 3455.61
Additional Features
- Photos Count: 31
3 LEVEL SPLIT HOME IN THE HEART OF WILLOWBROOK- The 3 bedroom , 3 bath home is move in ready very spacious , warm and inviting . This home is very attractive from the street with the new Hardy board siding, newer roof , front door and faux stone for that extra dimension and texture. In side you will enjoy an entertainers delight with the entire main floor being wide open. The living room hosts a beautifully done gas fireplace, all new vinyl flooring, island with eating bar and the dining area leads you out through the garden doors to the fully fenced backyard . On the upper level you will find the fresh new modern styled bathroom characterized by warm natural colors that provide a relaxing feel, complete with all new fixtures and custom tile work. The primary bedroom and bathroom are very spacious , there are also 2 other generous bedrooms. The lower level is just a few steps down to your laundry area, third bathroom and a wonderful family room with big windows to let the sunlight splash in . If you like to work from home and need a home office the Den would be perfect , or it would also function well as a possible 4th bedroom or workout room. The Basement leads out to the single car attached garage, so on those cold winter days your can just unload your groceries or have the kids just slip in from the car to the house. The concrete driveway, newly freshened flowers bed, trimmed trees and sidewalk to the front step just add to the finished list. (id:1945)
Demographic Information
Neighbourhood Education
| Bachelor's degree | 55 |
| University / Below bachelor level | 20 |
| Certificate of Qualification | 15 |
| College | 70 |
| Degree in medicine | 10 |
| University degree at bachelor level or above | 70 |
Neighbourhood Marital Status Stat
| Married | 180 |
| Widowed | 25 |
| Divorced | 30 |
| Separated | 15 |
| Never married | 145 |
| Living common law | 50 |
| Married or living common law | 225 |
| Not married and not living common law | 220 |
Neighbourhood Construction Date
| 1961 to 1980 | 75 |
| 1981 to 1990 | 40 |
| 1991 to 2000 | 25 |
| 2001 to 2005 | 15 |
| 2006 to 2010 | 15 |
| 1960 or before | 60 |









