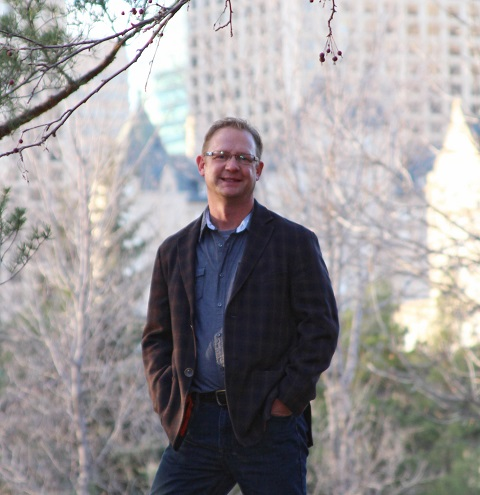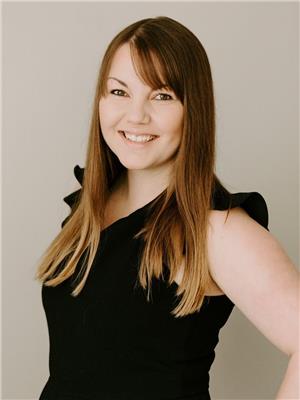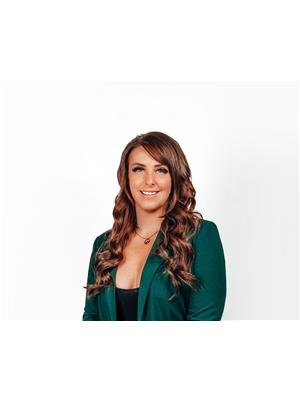3303 138 Av Nw, Edmonton
- Bedrooms: 3
- Bathrooms: 2
- Living area: 96.53 square meters
- Type: Townhouse
- Added: 5 days ago
- Updated: 11 hours ago
- Last Checked: 3 hours ago
This charming two-story townhouse in the family-friendly neighborhood of Hairsine offers a perfect blend of comfort and convenience with 1,039.08 square feet of well-designed living space. Featuring three comfortable bedrooms and one and a half baths, it offers plenty of room for families or couples. The unfinished basement provides a blank canvas for additional living space or storage. The fully fenced backyard ensures privacy and a safe outdoor space for kids and pets. Ideally situated near schools, parks, shopping centers, and the scenic River Valley, this home offers both tranquility and convenience for its future owners. (id:1945)
powered by

Property Details
- Heating: Forced air
- Stories: 2
- Year Built: 1979
- Structure Type: Row / Townhouse
Interior Features
- Basement: Unfinished, Full
- Appliances: Washer, Refrigerator, Dishwasher, Stove, Dryer
- Living Area: 96.53
- Bedrooms Total: 3
- Bathrooms Partial: 1
Exterior & Lot Features
- Lot Features: Paved lane
- Lot Size Units: square meters
- Parking Features: Stall, See Remarks
- Lot Size Dimensions: 246.04
Location & Community
- Common Interest: Condo/Strata
Property Management & Association
- Association Fee: 270
- Association Fee Includes: Exterior Maintenance, Property Management, Other, See Remarks
Tax & Legal Information
- Parcel Number: 1030832
Room Dimensions

This listing content provided by REALTOR.ca has
been licensed by REALTOR®
members of The Canadian Real Estate Association
members of The Canadian Real Estate Association

















