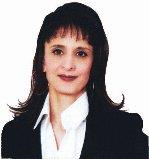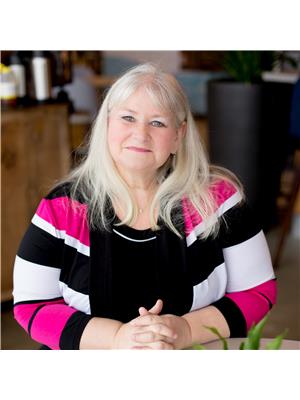14021 121 St Nw, Edmonton
- Bedrooms: 3
- Bathrooms: 2
- Living area: 106.89 square meters
- Type: Townhouse
- Added: 28 days ago
- Updated: 9 days ago
- Last Checked: 4 hours ago
Terrific townhome in the well maintained community of Castlewood Grove. Your new home is perfectly located close to schools, shopping & bus routes. This home has been lovingly maintained & features great upgrades - flooring, windows, appliances & air conditioned for your comfort! Step into the foyer & you'll appreciate the vinyl plank flooring & as you explore, you'll see a large eat in kitchen with lots of natural light & ample cabinets. The huge living room area has a wood burning corner fireplace & overlooks the fenced back yard. There is a convenient half bath on this level. Upstairs is a large primary with walk-in closet; two more bedrooms & a full bathroom. The basement is partially developed with a family room area, lots of storage & the utility/laundry room has a sink for your convenience. Fenced back yard is low maintenance & has a patio. One assigned parking stall is included & others can be leased. This home is one of the few with the convenience of easy access to the street parking. (id:1945)
powered by

Property Details
- Cooling: Central air conditioning
- Heating: Forced air
- Stories: 2
- Year Built: 1979
- Structure Type: Row / Townhouse
Interior Features
- Basement: Partially finished, Full
- Appliances: Refrigerator, Dishwasher, Microwave
- Living Area: 106.89
- Bedrooms Total: 3
- Fireplaces Total: 1
- Bathrooms Partial: 1
- Fireplace Features: Wood, Corner
Exterior & Lot Features
- Lot Size Units: square meters
- Parking Total: 1
- Parking Features: Stall
- Lot Size Dimensions: 273.1
Location & Community
- Common Interest: Condo/Strata
Property Management & Association
- Association Fee: 390.79
- Association Fee Includes: Exterior Maintenance, Property Management, Insurance, Other, See Remarks
Tax & Legal Information
- Parcel Number: 6849038
Room Dimensions
This listing content provided by REALTOR.ca has
been licensed by REALTOR®
members of The Canadian Real Estate Association
members of The Canadian Real Estate Association

















