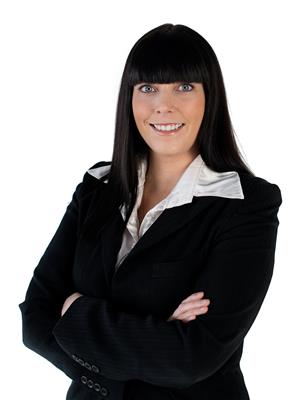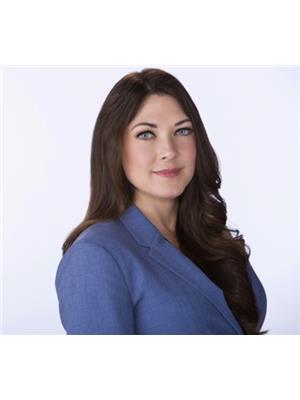13507 24 St Nw, Edmonton
- Bedrooms: 3
- Bathrooms: 2
- Living area: 100.4 square meters
- Type: Residential
- Added: 22 hours ago
- Updated: 21 hours ago
- Last Checked: 13 hours ago
Pride of ownership radiates along the street as you drive up to Kernohan's newest listing: a spacious 4-level split sitting on a 6689 sq ft lot, offering 3 bdrms, 2 bathrooms & 2 living rooms! There's also 2 additional rooms in the lower level to be used as a flex/den space. Enjoy the heated and insulated oversized double detached garage (22'3 x 23'5) & beautiful backyard for hosting summer BBQs w/ big deck and swingset. There's plenty of space to host family and friends in this beautiful home! Upgrades incl: Central A/C, Windows (2020), Fridge & Stove (2021), Dishwasher (2022), Shingles (2012), light fixtures, outlet covers, baseboards, flooring and paint. Only a 10 minute walk to the River Valley's Hermitage Park where you can enjoy an off-leash dog park, canoeing, kayaking, paddleboarding and fishing. You'll love this location with public transit steps from your door & it's close to major shopping, schools & the Anthony henday. Goods also include: 2 garage fridges, pool table & backyard swing set. (id:1945)
powered by

Property Details
- Cooling: Central air conditioning
- Heating: Forced air
- Year Built: 1978
- Structure Type: House
Interior Features
- Basement: Finished, Full
- Appliances: Washer, Refrigerator, Central Vacuum, Dishwasher, Stove, Dryer, Microwave Range Hood Combo, Storage Shed, Garage door opener, Garage door opener remote(s), Fan
- Living Area: 100.4
- Bedrooms Total: 3
- Fireplaces Total: 1
- Fireplace Features: Wood, Unknown
Exterior & Lot Features
- Lot Features: Lane
- Lot Size Units: square meters
- Parking Total: 5
- Parking Features: Detached Garage
- Lot Size Dimensions: 621.45
Location & Community
- Common Interest: Freehold
Tax & Legal Information
- Parcel Number: 5469622
Room Dimensions
This listing content provided by REALTOR.ca has
been licensed by REALTOR®
members of The Canadian Real Estate Association
members of The Canadian Real Estate Association















