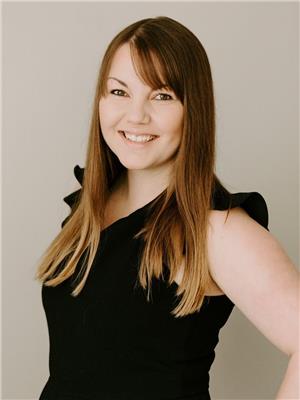267 Lancaster Tc Nw, Edmonton
- Bedrooms: 3
- Bathrooms: 2
- Living area: 112.44 square meters
- Type: Townhouse
- Added: 11 days ago
- Updated: 11 days ago
- Last Checked: 20 hours ago
Discover this GREAT OPPORTUNITY at affordable living with this home offering just over 1,200 sq ft of comfortable living space. The OPEN FLOOR PLAN seamlessly connects the kitchen, dining, and living areas, all bathed in NATURAL LIGHT from LARGE PATIO WINDOWS. Step out onto your PRIVATE BALCONY backing onto GREENSPACE The home features 3 bedrooms, and 1.5 bathrooms; including a SPACIOUS PRIMARY suite with a 2-piece ENSUITE. Convenient UPSTAIRS LAUNDRY and ample storage, including a LARGE STORAGE ROOM, add to the home's functionality. Don't worry about the weather with your COVERED PARKING stall with power. With RECENT UPDATES like newer flooring and a hot water tank in 2023, this property is move-in ready. Situated in a PRIME LOCATION close to parks, schools, walking trails, and recreation facilities like the YMCA, with easy access to transportation, shopping, and the Anthony Henday for seamless city commuting, this home truly has it all. (id:1945)
powered by

Property Details
- Heating: Forced air
- Stories: 2
- Year Built: 1977
- Structure Type: Row / Townhouse
Interior Features
- Basement: None
- Appliances: Washer, Refrigerator, Stove, Dryer
- Living Area: 112.44
- Bedrooms Total: 3
- Bathrooms Partial: 1
Exterior & Lot Features
- Lot Features: See remarks
- Lot Size Units: square meters
- Parking Features: Parkade, See Remarks
- Lot Size Dimensions: 224.1
Location & Community
- Common Interest: Condo/Strata
- Community Features: Public Swimming Pool
Property Management & Association
- Association Fee: 448
- Association Fee Includes: Exterior Maintenance, Property Management, Water, Insurance, Other, See Remarks
Tax & Legal Information
- Parcel Number: 6847511
Room Dimensions
This listing content provided by REALTOR.ca has
been licensed by REALTOR®
members of The Canadian Real Estate Association
members of The Canadian Real Estate Association
















