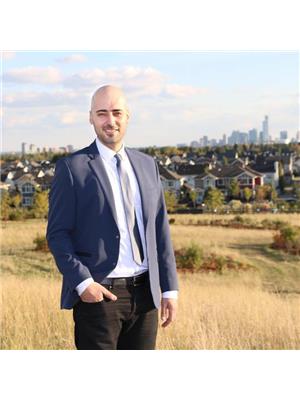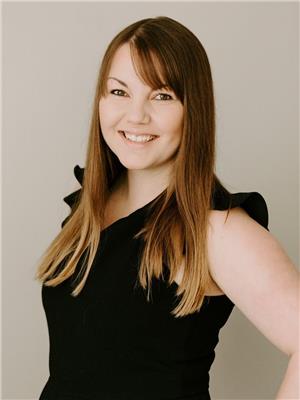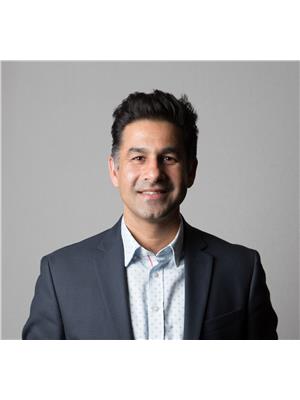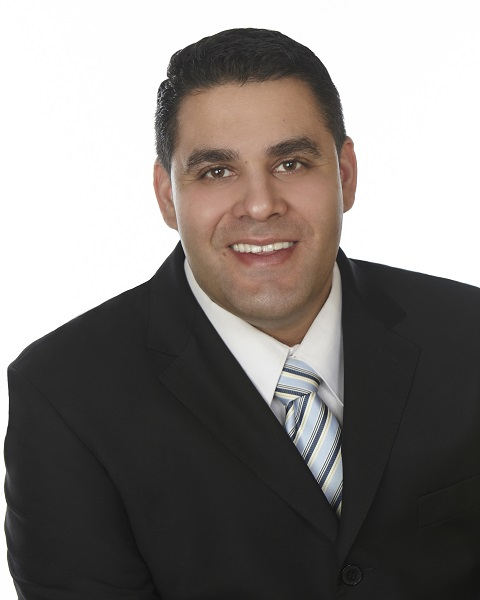3303 142 Av Nw, Edmonton
- Bedrooms: 3
- Bathrooms: 2
- Living area: 108.3 square meters
- Type: Townhouse
- Added: 6 days ago
- Updated: 5 days ago
- Last Checked: 4 hours ago
Step into this bright and comfortable home! Enjoy the brand new vinyl throughout and freshly painted walls. The main floor features a spacious living room with a gas fireplace, half bath, dining room and kitchen. Move upstairs to find a generous sized primary bedroom accompanied with two secondary rooms and 4 piece bathroom. The basement is partly finished waiting for your final touches! Fully fenced back yard, two outdoor parking stalls, all in a family-friendly complex with private playground. Located near Clareview Town Centre, Manning Village Dog Park, with easy access to the Anthony Henday! (id:1945)
powered by

Property Details
- Heating: Forced air
- Stories: 2
- Year Built: 1979
- Structure Type: Row / Townhouse
Interior Features
- Basement: Partially finished, Full
- Appliances: Washer, Refrigerator, Dishwasher, Stove, Dryer, Hood Fan
- Living Area: 108.3
- Bedrooms Total: 3
- Bathrooms Partial: 1
Exterior & Lot Features
- Lot Features: No back lane
- Lot Size Units: square meters
- Parking Total: 2
- Parking Features: Stall
- Lot Size Dimensions: 233.96
Location & Community
- Common Interest: Condo/Strata
- Community Features: Public Swimming Pool
Property Management & Association
- Association Fee: 425
- Association Fee Includes: Exterior Maintenance, Landscaping, Property Management, Insurance, Other, See Remarks
Tax & Legal Information
- Parcel Number: 5493317
Additional Features
- Security Features: Smoke Detectors
Room Dimensions
This listing content provided by REALTOR.ca has
been licensed by REALTOR®
members of The Canadian Real Estate Association
members of The Canadian Real Estate Association


















