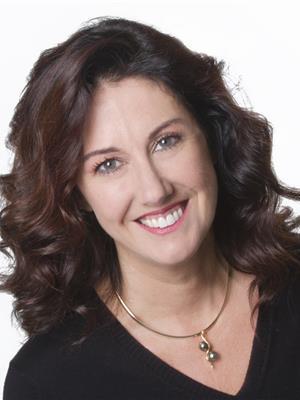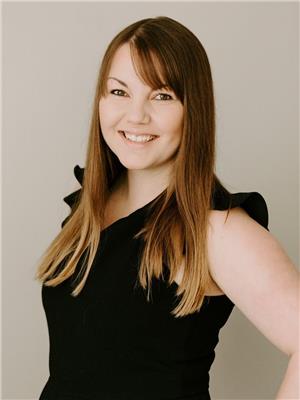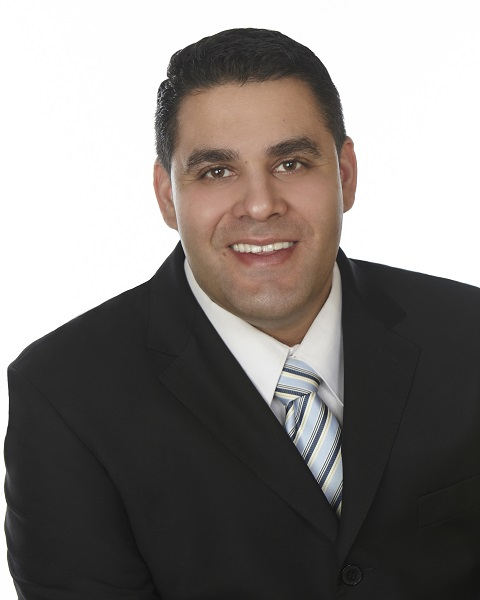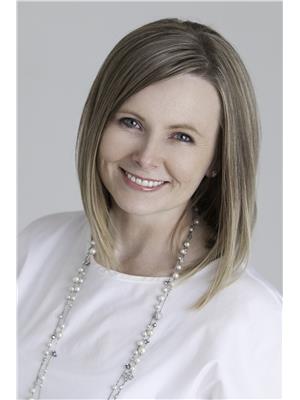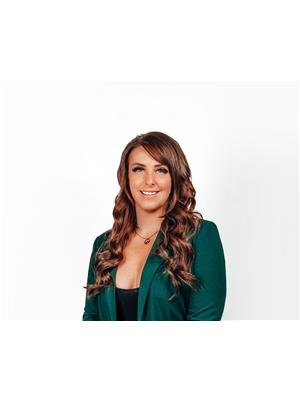25 3111 142 Av Nw, Edmonton
- Bedrooms: 2
- Bathrooms: 1
- Living area: 87.23 square meters
- Type: Townhouse
- Added: 33 days ago
- Updated: 4 days ago
- Last Checked: 5 hours ago
Well appointed clean 2 bedroom Carriage Home located in Falcon Ridge. Located in a quiet section of the complex overlooking a beautiful tree this home is move in ready. Open Livingroom with center feature of faux fireplace with slate tile. New carpet in grey cool tones match the fresh paint. Sizeable dining area for a large table for family dinners. Kitchen has great space with a walk in pantry, new appliances. In suite laundry with washer and dryer. Custom Bathroom vanity with Artisian Douglas Fir counter top and copper sink. (Very Very Nice). Both bedrooms are a great size. In-suite storage unit on the deck. Furnace room with New 2021 Hot Water on Demand System and well maintained Furnace. Parking Stall located close to the unit. Extra parking available from condo association for $30 per month. Top Floor Unit patio overlook garden, very peaceful. Immediate Possession. LRT Station a short walk away and two outdoor hockey rinks less than 100m away. (id:1945)
powered by

Property Details
- Heating: Forced air
- Stories: 1
- Year Built: 1981
- Structure Type: Row / Townhouse
- Architectural Style: Bungalow, Carriage
Interior Features
- Basement: None
- Appliances: Washer, Refrigerator, Dishwasher, Stove, Dryer
- Living Area: 87.23
- Bedrooms Total: 2
Exterior & Lot Features
- Lot Features: Park/reserve
- Lot Size Units: square meters
- Parking Total: 1
- Parking Features: Stall
- Lot Size Dimensions: 216.32
Location & Community
- Common Interest: Condo/Strata
Property Management & Association
- Association Fee: 425
- Association Fee Includes: Exterior Maintenance, Landscaping, Other, See Remarks
Tax & Legal Information
- Parcel Number: 1248129
Room Dimensions
This listing content provided by REALTOR.ca has
been licensed by REALTOR®
members of The Canadian Real Estate Association
members of The Canadian Real Estate Association






