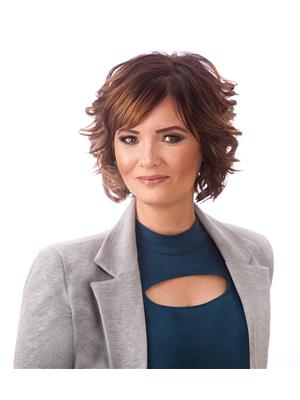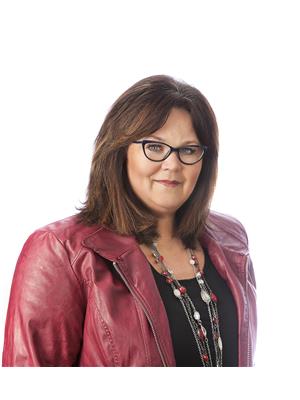22 Steele Bay, Yorkton
- Bedrooms: 4
- Bathrooms: 3
- Living area: 1370 square feet
- Type: Residential
Source: Public Records
Note: This property is not currently for sale or for rent on Ovlix.
We have found 6 Houses that closely match the specifications of the property located at 22 Steele Bay with distances ranging from 2 to 7 kilometers away. The prices for these similar properties vary between 235,000 and 489,000.
Nearby Places
Name
Type
Address
Distance
M.C. Knoll School
School
Yorkton
0.2 km
St Michael's School
School
407 Darlington St E
0.4 km
Chalet Restaurant & Lounge
Food
385 Broadway St E
0.6 km
Key Chevrolet Cadillac Buick GMC Inc.
Car repair
441 Broadway St E
0.6 km
Good Earths Shop & Soap Exchange
Health
Suite 14-385 Broadway St E
0.7 km
Mano's Restaurant & Lounge
Restaurant
277 Broadway St E
0.8 km
Lexonna's Soup 'N Such
Cafe
277 Broadway St E
1.0 km
Sobeys
Grocery or supermarket
277 Broadway St E
1.0 km
Christ the Teacher Catholic School Division - Administration Office
School
45 Palliser Way
1.0 km
MR. MIKES
Food
275 Broadway St E
1.1 km
Yorkton Toyota
Car repair
5 Kelsey Bay
1.1 km
Best Western Yorkton Inn
Lodging
2 Kelsey Bay
1.1 km
Property Details
- Cooling: Central air conditioning
- Heating: Forced air, Natural gas
- Year Built: 1994
- Structure Type: House
- Architectural Style: Bungalow
Interior Features
- Basement: Finished, Full
- Appliances: Washer, Refrigerator, Dishwasher, Stove, Dryer, Freezer, Hood Fan, Window Coverings, Garage door opener remote(s)
- Living Area: 1370
- Bedrooms Total: 4
- Fireplaces Total: 1
- Fireplace Features: Gas, Conventional
Exterior & Lot Features
- Lot Features: Treed, Irregular lot size, Double width or more driveway, Sump Pump
- Lot Size Units: acres
- Parking Features: Attached Garage, Parking Space(s)
- Lot Size Dimensions: 0.17
Location & Community
- Common Interest: Freehold
Tax & Legal Information
- Tax Year: 2024
- Tax Annual Amount: 4465
Well! This checks every box on your list! Located in the desired Weinmaster park area of the city, this 4 bedroom , 3 bathroom home has it all.. With both levels of the home fully finished, you will enjoy over 2600 sq feet of living space. The main floor has 3 bedrooms with the master having a 3pce en suite. Another full bathroom on the main floor, 2 more bedrooms and main floor laundry!! Bright kitchen with white cabinets, walk in pantry, ample counter space , large windows and garden doors off the dining area provides natural light to pour in. Dining area will accommodate family gatherings and friends. Natural gas fireplace in the large living room is sure to please during winter. Direct entry to the double attached insulated garage from the house. The basement has another bedroom, rec room and 3 pce bathroom. Eye catching curb appeal with Stucco and brick exterior, beautiful landscaped yard with perennials and trees. Put this home on your must see list today (id:1945)
Demographic Information
Neighbourhood Education
| Master's degree | 15 |
| Bachelor's degree | 45 |
| Certificate of Qualification | 15 |
| College | 25 |
| University degree at bachelor level or above | 60 |
Neighbourhood Marital Status Stat
| Married | 235 |
| Widowed | 20 |
| Divorced | 5 |
| Separated | 5 |
| Never married | 65 |
| Living common law | 25 |
| Married or living common law | 260 |
| Not married and not living common law | 90 |
Neighbourhood Construction Date
| 1981 to 1990 | 100 |
| 1991 to 2000 | 65 |
| 2006 to 2010 | 10 |











