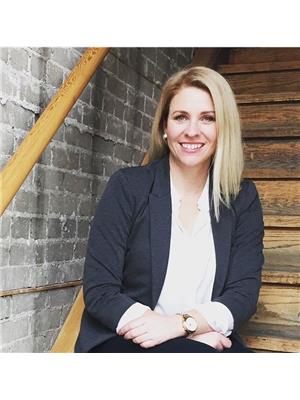43 Veterans Boulevard, Orkney Rm No 244
- Bedrooms: 4
- Bathrooms: 3
- Living area: 2815 square feet
- Type: Residential
- Added: 137 days ago
- Updated: 137 days ago
- Last Checked: 5 hours ago
Ready to leave the city and find some peace and quiet in your life? This is your oasis. 43 Veterans Blvd situated at York Lake Regional Park provides your family with a lakeside lifestyle with an acreage mixed into it. With over 2800 sq. ft there is so much room not only for your family members but all the toys and extras that don’t fit in your driveway in the city. As you enter this lush home the oversized foyer allows for all the outwear to be kept. The amazing open concept design will appeal to your eyes immediately. Beautiful cabinetry along with loads of countertop space and sit up island along with stainless steel appliance package and a modern backsplash to top it off. Large walk-in pantry with so much room can have your deep freezer or extra fridge in there also. The dining room area which allows for 10-12 place settings to enjoy the holidays or celebrations with family and friends. Direct garage access of the dining room to make bringing in the groceries to the house with ease. The living room allows for large sectional furniture, a perfect spot for the big game or favourite movie. Down the hallway 3 gigantic bedrooms for the kids. A 3-piece washroom fully renovated along with main floor laundry and storage space for everything. Heading upstairs a beautiful view from your extra family room which has a 2-piece washroom for your convenience. Next up your master bedroom paradise!! This room boasts measurements of 28’ wide by 20’ long. Even has your own natural gas fireplace. Also, a 4-piece bath ensuite with beautiful tiled jetted tub. Outside the lush yard offers so much space for the garden and kids to play. Beautiful patio to BBQ and enjoy your refreshments. This property is a leased lot with York Lake with a fee of $1350 for the year. $200 a year for water and property taxes a fraction of the city costs at $2500 for the year. You won’t be disappointed start packing (id:1945)
powered by

Show
More Details and Features
Property DetailsKey information about 43 Veterans Boulevard
- Heating: In Floor Heating, Natural gas
- Stories: 2
- Year Built: 1980
- Structure Type: House
- Architectural Style: 2 Level
Interior FeaturesDiscover the interior design and amenities
- Appliances: Washer, Refrigerator, Satellite Dish, Dishwasher, Stove, Dryer, Hood Fan, Window Coverings, Garage door opener remote(s)
- Living Area: 2815
- Bedrooms Total: 4
- Fireplaces Total: 1
- Fireplace Features: Gas, Conventional
Exterior & Lot FeaturesLearn about the exterior and lot specifics of 43 Veterans Boulevard
- Lot Features: Treed, Wheelchair access
- Parking Features: Attached Garage, Parking Pad, Parking Space(s), Gravel, Heated Garage
- Lot Size Dimensions: 50x130
Location & CommunityUnderstand the neighborhood and community
- Common Interest: Leasehold
Tax & Legal InformationGet tax and legal details applicable to 43 Veterans Boulevard
- Tax Year: 2024
- Tax Annual Amount: 2500
Room Dimensions

This listing content provided by REALTOR.ca
has
been licensed by REALTOR®
members of The Canadian Real Estate Association
members of The Canadian Real Estate Association
Nearby Listings Stat
Active listings
2
Min Price
$339,500
Max Price
$849,000
Avg Price
$594,250
Days on Market
78 days
Sold listings
0
Min Sold Price
$0
Max Sold Price
$0
Avg Sold Price
$0
Days until Sold
days
Additional Information about 43 Veterans Boulevard






































