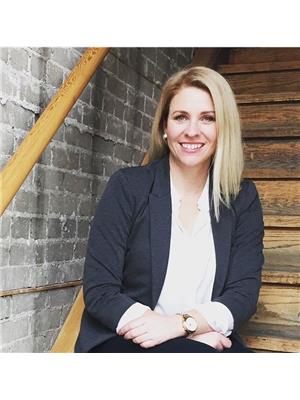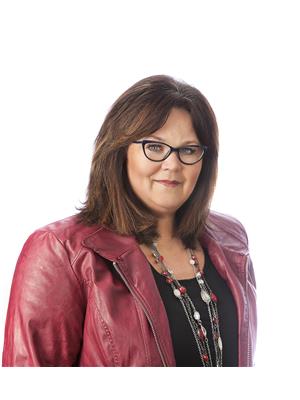82 Hillbrooke Drive, Yorkton
- Bedrooms: 4
- Bathrooms: 3
- Living area: 1480 square feet
- MLS®: sk976431
- Type: Residential
- Added: 58 days ago
- Updated: 57 days ago
- Last Checked: 6 hours ago
Welcome to 82 Hillbrooke Drive, Yorkton! Nestled in the serene southwest corner of the city, this property offers a blend of potential and opportunity. Despite recent neglect, this home reflects the love and care invested by its owner when they lived in it and it awaits a rejuvenation. Upon entry, you're greeted by a charming white kitchen boasting ample counter space, a convenient walk-in pantry, and garden doors leading to the backyard—a perfect setting for outdoor dining or relaxation. Adjacent is a lower level family room featuring a cozy gas fireplace, ideal for gatherings. The former living room can easily transform into a spacious family dining area. The main floor further accommodates three bedrooms, complemented by a 4-piece bathroom and a convenient 2-piece ensuite attached to the master bedroom. Downstairs, a basement under development presents an exciting canvas for customization, promising a future rec room, additional bedroom, den, storage space, and another 4-piece bathroom. Outside, the property boasts a generous yard with mature landscaping and includes an older shed for added storage. A single garage, insulated for comfort, comes with a loft area above, perfect for a studio or extra storage needs. This property at 82 Hillbrooke Drive represents an excellent opportunity to reimagine and revitalize a home with solid bones and a wealth of potential, in a desirable neighborhood close to parks and city outskirts. Bring your vision and make this house your next cherished home in Yorkton. Schedule your viewing today and envision the possibilities! (id:1945)
powered by

Property Details
- Heating: Forced air, Natural gas
- Year Built: 1974
- Structure Type: House
- Architectural Style: Bungalow
Interior Features
- Basement: Partially finished, Full, Partial
- Appliances: Refrigerator, Dishwasher, Stove, Microwave, Window Coverings
- Living Area: 1480
- Bedrooms Total: 4
Exterior & Lot Features
- Lot Features: Rectangular, Double width or more driveway
- Parking Features: Detached Garage, Parking Space(s)
- Lot Size Dimensions: 65x120
Location & Community
- Common Interest: Freehold
Tax & Legal Information
- Tax Year: 2024
- Tax Annual Amount: 3405
Room Dimensions

This listing content provided by REALTOR.ca has
been licensed by REALTOR®
members of The Canadian Real Estate Association
members of The Canadian Real Estate Association
Nearby Listings Stat
Active listings
14
Min Price
$183,800
Max Price
$514,000
Avg Price
$321,386
Days on Market
104 days
Sold listings
3
Min Sold Price
$229,000
Max Sold Price
$595,590
Avg Sold Price
$371,197
Days until Sold
99 days
















