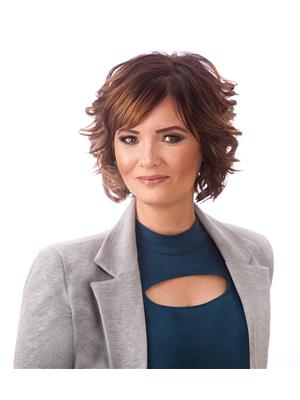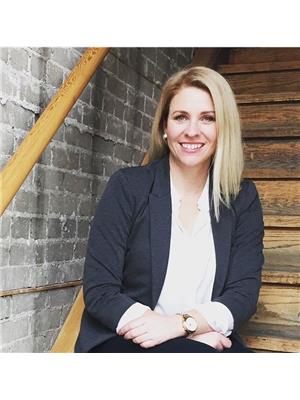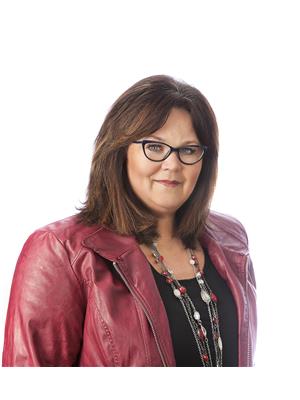58 Centennial Drive, Yorkton
- Bedrooms: 4
- Bathrooms: 2
- Living area: 1126 square feet
- Type: Residential
- Added: 7 days ago
- Updated: 5 days ago
- Last Checked: 5 hours ago
Here's a unique property in a desirable neighbourhood! This property is located with not only green space behind but also parallel! If you want to feel like you live on a private retreat and would love room to roam and play, here it is! Situated on the outer southwest edge of Yorkton, is this bi-level, four bedroom, two bathroom home. Immaculately maintained, inside and out, you will appreciate the open entertaining space and large bedrooms. Large basement windows make it feel light and airy. Behind the garage is a 14x16 insulated and heated shop constructed in 2004, perfect for a home business or place to work on your talent. If you have an enclosed trailer, flatbed, RV or boat, there is gated parking at the rear of the property. The city clears the snow in this particular back-alley so it is accessible. Lastly, a bonus to this home, an enclosed bbq area! Enjoy the evenings minus the bugs, sit outside in the rain! If peace and tranquility is what your heart desires, here it is! Trade frustration for relaxation today, call for a guided tour! (id:1945)
powered by

Property Details
- Cooling: Central air conditioning
- Heating: Forced air, Natural gas
- Year Built: 1975
- Structure Type: House
- Architectural Style: Bi-level
Interior Features
- Basement: Finished, Full
- Appliances: Washer, Refrigerator, Dishwasher, Stove, Dryer, Microwave, Freezer, Storage Shed, Window Coverings, Garage door opener remote(s)
- Living Area: 1126
- Bedrooms Total: 4
Exterior & Lot Features
- Lot Features: Treed, Irregular lot size
- Lot Size Units: square feet
- Parking Features: Detached Garage, Parking Space(s)
- Lot Size Dimensions: 11320.00
Location & Community
- Common Interest: Freehold
Tax & Legal Information
- Tax Year: 2024
- Tax Annual Amount: 3459
Room Dimensions
This listing content provided by REALTOR.ca has
been licensed by REALTOR®
members of The Canadian Real Estate Association
members of The Canadian Real Estate Association

















