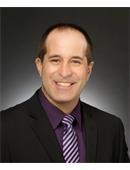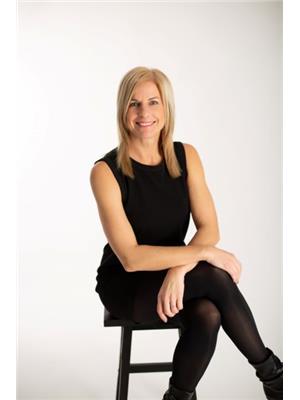12 Parklane Drive, Yorkton
- Bedrooms: 4
- Bathrooms: 3
- Living area: 1789 square feet
- MLS®: sk976998
- Type: Residential
- Added: 52 days ago
- Updated: 52 days ago
- Last Checked: 6 hours ago
Looking for a stunning and spacious home? Look no further! 12 Parklane Drive has it all! With 4 bedrooms and 3 bathrooms across 1,789 square feet of living space and located in a desirable area just a short walk to the elementary school. This home boasts a grand entryway with beautiful hardwood floors that extend throughout most of the property. Upstairs, you'll find a versatile space perfect for a den or office, two generously sized bedrooms, and a 3 piece bathroom. The kitchen is a chef’s dream with a large island, granite countertops, a gas stove, and above-and-below cabinet lighting. The dining room, surrounded by windows, offers a picturesque setting for meals. With a nice open concept to the living room with a gas fireplace. Conveniently located on the main floor is the laundry room which has a sink, plenty of counter space, and a door leading to the back deck. The huge master bedroom features a unique jut-out with windows surrounding it, perfect for a cozy sitting area and direct access to a screened sunroom. The luxurious 4-piece ensuite includes double sinks, a soaker tub, a walk-in shower, and a large closet. The fully finished basement, with in-floor heating, offers a massive family/rec room, an additional bedroom and bathroom, and ample storage space, all neatly tucked away. The sunroom off the master bedroom leads to a massive multi-level deck, perfect for entertaining and equip with hook-ups for a future hot tub should you desire. The beautifully landscaped yard includes a large garden shed and the convenience of outdoor hot and cold taps, along with natural gas BBQ hook-up. The 22x24 garage has a single overhead door on the front and double overhead door on the back, and an expansive loft above, offering abundant storage or potential workspace. Adjacent to the garage is ample parking space that could accommodate an RV. Come and see 12 Parklane Drive – the perfect blend of luxury, convenience, and comfort awaits you. (id:1945)
powered by

Property Details
- Cooling: Central air conditioning, Air exchanger
- Heating: Forced air, In Floor Heating, Natural gas, Hot Water
- Stories: 1.75
- Year Built: 2009
- Structure Type: House
Interior Features
- Basement: Finished, Full
- Appliances: Washer, Refrigerator, Dishwasher, Stove, Dryer, Microwave, Hood Fan, Storage Shed, Window Coverings, Garage door opener remote(s)
- Living Area: 1789
- Bedrooms Total: 4
- Fireplaces Total: 1
- Fireplace Features: Gas, Conventional
Exterior & Lot Features
- Lot Features: Treed, Rectangular, Sump Pump
- Lot Size Units: square feet
- Parking Features: Detached Garage, Parking Space(s), RV
- Lot Size Dimensions: 9475.48
Location & Community
- Common Interest: Freehold
Tax & Legal Information
- Tax Year: 2024
- Tax Annual Amount: 4940
Room Dimensions

This listing content provided by REALTOR.ca has
been licensed by REALTOR®
members of The Canadian Real Estate Association
members of The Canadian Real Estate Association
Nearby Listings Stat
Active listings
16
Min Price
$183,800
Max Price
$514,000
Avg Price
$312,450
Days on Market
99 days
Sold listings
3
Min Sold Price
$229,000
Max Sold Price
$595,590
Avg Sold Price
$371,197
Days until Sold
99 days
















