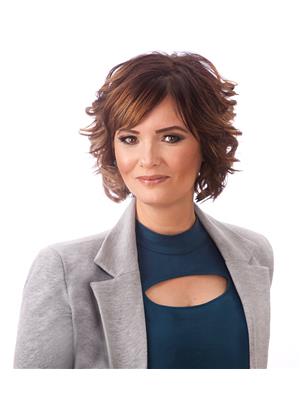84 Clarewood Crescent, Yorkton
- Bedrooms: 4
- Bathrooms: 3
- Living area: 1100 square feet
- Type: Residential
Source: Public Records
Note: This property is not currently for sale or for rent on Ovlix.
We have found 6 Houses that closely match the specifications of the property located at 84 Clarewood Crescent with distances ranging from 2 to 5 kilometers away. The prices for these similar properties vary between 149,900 and 314,900.
Nearby Listings Stat
Active listings
3
Min Price
$324,900
Max Price
$514,000
Avg Price
$419,600
Days on Market
154 days
Sold listings
17
Min Sold Price
$224,000
Max Sold Price
$634,000
Avg Sold Price
$332,324
Days until Sold
175 days
Property Details
- Cooling: Central air conditioning
- Heating: Forced air, Natural gas
- Year Built: 1975
- Structure Type: House
- Architectural Style: Bungalow
Interior Features
- Basement: Finished, Full
- Appliances: Washer, Refrigerator, Stove, Dryer, Hood Fan, Storage Shed, Garage door opener remote(s)
- Living Area: 1100
- Bedrooms Total: 4
Exterior & Lot Features
- Lot Features: Rectangular
- Lot Size Units: square feet
- Parking Features: Detached Garage, Parking Space(s)
- Lot Size Dimensions: 8400.00
Location & Community
- Common Interest: Freehold
Tax & Legal Information
- Tax Year: 2023
- Tax Annual Amount: 3197
Fantastic location in the south west area of city on a quiet street with no back yard neighbors! Private! Perfectly located on west side of the street, this home has back yard access with the back Alley. Ease of parking your boat, RV, extra vehicles in the parking area in back, and easy access for your sled out of city limits. This 1100 sq foot home has had major renovations done in recent years including siding, styrofoam insulation, windows, flooring, shingles, high effeciency furnace, central air, water softner, interior ceilings re finished ,paint. The main floor hosts 3 bedrooms with the master bedroom having a 2 pce ensuite , main floor bathroom is a full 4 pce bath. Kitchen, dining room and living room have an open concept floor plan along with large windows for natural light. The dining room features garden doors that lead unto a covered deck and out to the back yard. The garage is 16 by 24 and is insulated. The triple car driveway is asphalt . Dont miss out on this gem located in a quiet neighborhood, call listing agent today for your own personal tour (id:1945)










