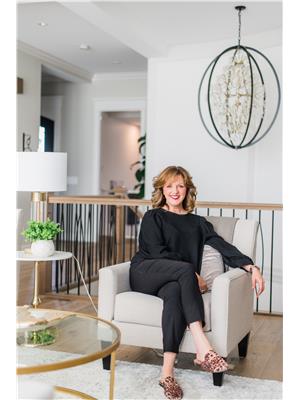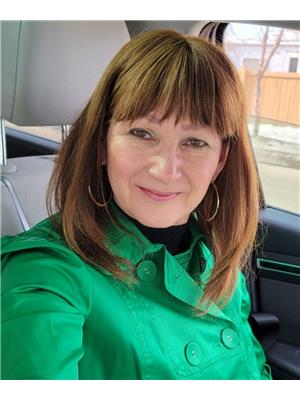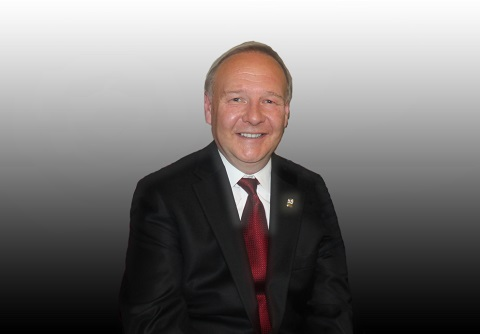6535 180 St Nw, Edmonton
- Bedrooms: 3
- Bathrooms: 2
- Living area: 92.41 square meters
- Type: Townhouse
- Added: 7 days ago
- Updated: 6 days ago
- Last Checked: 16 hours ago
LOW CONDO FEES! Welcome to this end unit located in desirable Cedar Village! You will immediately fall in love with the charming curb appeal. This 3 bed, 1.5 bath townhome is immaculate! Pride of ownership is evident. The Main floor offers a bright modern white kitchen with NEW APPLIANCES and attached dining area with plenty of natural light, a powder room for guests and a generous sized living room overlooking the beautifully landscaped, private front yard! Upstairs you will find 3 good sized bedrooms all with large windows and an updated 4 piece bathroom. Enjoy lower utility bills year round with NEW HIGH EFFICIENCY FURNACE and NEW TANKLESS HOT WATER! NEW WASHER/DRYER, LED Lights. Included is an energized parking stall located right beside the unit, additional stalls are available for only $25/month! Conveniently located minutes away from parks, rec centre, schools, shopping, Anthony Henday and Whitemud Drive. THIS HOME OFFERS EXCEPTIONAL VALUE! This one won't last long! (id:1945)
powered by

Property Details
- Heating: Forced air
- Stories: 2
- Year Built: 1977
- Structure Type: Row / Townhouse
Interior Features
- Basement: Unfinished, Full
- Appliances: Washer, Refrigerator, Dishwasher, Stove, Dryer, Microwave Range Hood Combo, Window Coverings
- Living Area: 92.41
- Bedrooms Total: 3
- Bathrooms Partial: 1
Exterior & Lot Features
- Lot Features: Closet Organizers, No Smoking Home
- Parking Features: Stall
Location & Community
- Common Interest: Condo/Strata
- Community Features: Public Swimming Pool
Property Management & Association
- Association Fee: 273
- Association Fee Includes: Exterior Maintenance, Landscaping, Property Management, Insurance, Other, See Remarks
Tax & Legal Information
- Parcel Number: ZZ999999999
Room Dimensions

This listing content provided by REALTOR.ca has
been licensed by REALTOR®
members of The Canadian Real Estate Association
members of The Canadian Real Estate Association














