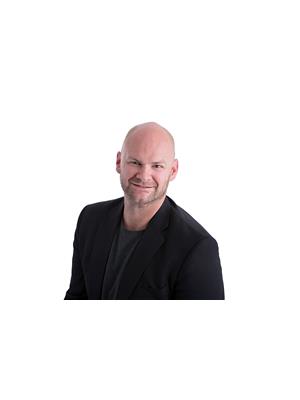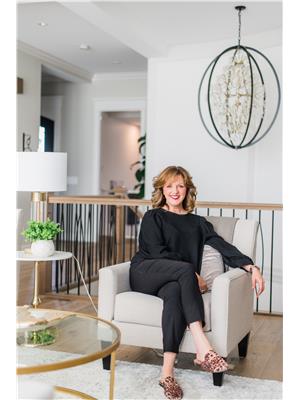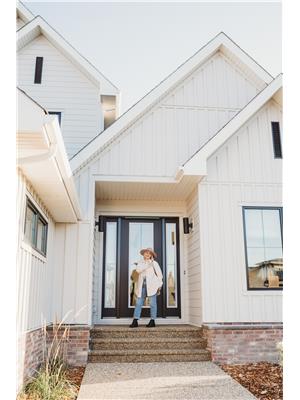6654 178 St Nw, Edmonton
- Bedrooms: 3
- Bathrooms: 2
- Living area: 91.6 square meters
- Type: Townhouse
- Added: 14 days ago
- Updated: 13 days ago
- Last Checked: 13 hours ago
Have you ever dreamed of owning an affordable, move-in-ready home? Cedar Village is a well-managed complex nestled among trees, parks, and all the amenities you need. This condo has been beautifully renovated, making it the perfect choice for investors, first-time buyers, and families alike. The bright eat-in kitchen features new cabinetry, quartz countertops, modern lighting fixtures, and brand-new stainless steel appliances. The spacious front living room is cozy and bright, complete with a feature wall and new laminate flooring. The main level also includes a convenient two-piece bath and access to the fully finished basement. Upstairs, you'll find three bedrooms, a fully renovated four-piece bath, and new carpeting throughout. The finished basement, adorned with new carpet, offers a versatile recreation area along with a large laundry room/utility/storage space. This unit includes one assigned parking stall, is close to public transit, and provides quick access to Anthony Henday. (id:1945)
powered by

Property Details
- Heating: Forced air
- Stories: 2
- Year Built: 1977
- Structure Type: Row / Townhouse
Interior Features
- Basement: Finished, Full
- Appliances: Washer, Refrigerator, Dishwasher, Stove, Dryer, Microwave Range Hood Combo
- Living Area: 91.6
- Bedrooms Total: 3
- Bathrooms Partial: 1
Exterior & Lot Features
- Lot Features: See remarks
- Lot Size Units: square meters
- Parking Features: Stall
- Lot Size Dimensions: 222.2
Location & Community
- Common Interest: Condo/Strata
Property Management & Association
- Association Fee: 273
- Association Fee Includes: Exterior Maintenance, Landscaping, Property Management, Insurance, Other, See Remarks
Tax & Legal Information
- Parcel Number: 1901107
Room Dimensions
This listing content provided by REALTOR.ca has
been licensed by REALTOR®
members of The Canadian Real Estate Association
members of The Canadian Real Estate Association
















