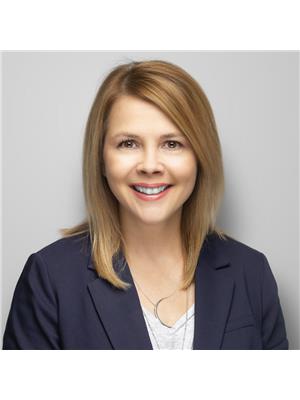2762 105 St Nw, Edmonton
- Bedrooms: 3
- Bathrooms: 3
- Living area: 106.36 square meters
- Type: Townhouse
- Added: 2 days ago
- Updated: 1 days ago
- Last Checked: 14 hours ago
This beautifully upgraded condo features a modern kitchen with new cabinets, sleek countertops, stylish backsplash, and a pantry with slider drawers. The front hall closet was remodeled in November 2023, while the living room boasts flooring from 2009 and Hunter Douglas blinds added in 2007. The furnace and humidifier were replaced in February 2024, as well as a new washer in April 2024. The exterior enhancements include a new roof, shingles, vents, and eavestroughs added in 2023, with windows replaced in 2013 and the front door upgraded in Aug 2024. Basement windows were also be replaced in September 2024. This prime location offers easy access to shopping malls, main highways (Whitemud, Anthony Henday, and Calgary Trail), and is conveniently close to the airport. Residents will appreciate nearby banks, walk-in clinics, dentists, hospitals, parks, schools, public transport, and a variety of eateries and theaters. (id:1945)
powered by

Property Details
- Heating: Forced air
- Stories: 2
- Year Built: 1978
- Structure Type: Row / Townhouse
Interior Features
- Basement: Unfinished, Full
- Appliances: Washer, Refrigerator, Dishwasher, Stove, Dryer, Window Coverings
- Living Area: 106.36
- Bedrooms Total: 3
- Fireplaces Total: 1
- Bathrooms Partial: 2
- Fireplace Features: Wood, Corner
Exterior & Lot Features
- Lot Features: No Animal Home, No Smoking Home
- Lot Size Units: square meters
- Parking Total: 1
- Parking Features: Stall
- Building Features: Vinyl Windows
- Lot Size Dimensions: 251.88
Location & Community
- Common Interest: Condo/Strata
Property Management & Association
- Association Fee: 328.82
- Association Fee Includes: Property Management, Other, See Remarks
Tax & Legal Information
- Parcel Number: 7042096
Additional Features
- Security Features: Smoke Detectors
Room Dimensions

This listing content provided by REALTOR.ca has
been licensed by REALTOR®
members of The Canadian Real Estate Association
members of The Canadian Real Estate Association















