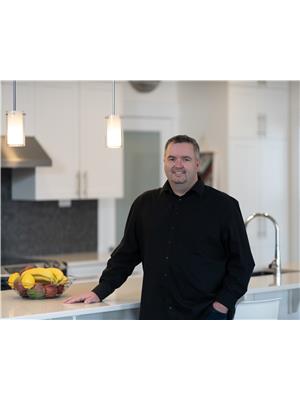271 Dechene Rd Nw, Edmonton
- Bedrooms: 4
- Bathrooms: 4
- Living area: 215.54 square meters
- Type: Residential
- Added: 7 days ago
- Updated: 7 days ago
- Last Checked: 12 hours ago
Pride of ownership shines through in this meticulously maintained 2-story home in the desirable community of Dechene. With 4 bedrooms and 4 bathrooms, this residence offers ample space for family living. Step inside to an inviting main floor featuring a spacious living room, dining area, and a kitchen complete with a breakfast barperfect for casual dining. A cozy family room and convenient main floor laundry add to the functional layout. Upstairs, youll find a welcoming loft that overlooks the living room, creating an open and airy feel. The primary suite is a true retreat, boasting an ensuite bathroom and a generous walk-in closet. Two additional well-sized bedrooms and a main bath complete the upper level. The fully finished basement provides even more living space, featuring a large rec room, an extra bedroom, and another bathroom, along with plenty of storage options. Located just a short walk from multiple schools and parks, this home is ideal for families seeking comfort and community! (id:1945)
powered by

Property Details
- Heating: Forced air
- Stories: 2
- Year Built: 1986
- Structure Type: House
Interior Features
- Basement: Finished, Full
- Appliances: Washer, Refrigerator, Gas stove(s), Dishwasher, Dryer, Microwave Range Hood Combo, Window Coverings, Garage door opener, Garage door opener remote(s)
- Living Area: 215.54
- Bedrooms Total: 4
- Bathrooms Partial: 1
Exterior & Lot Features
- Lot Features: Flat site, No back lane, Park/reserve, Level
- Lot Size Units: square meters
- Parking Features: Attached Garage
- Building Features: Vinyl Windows
- Lot Size Dimensions: 557.99
Location & Community
- Common Interest: Freehold
Tax & Legal Information
- Parcel Number: 1954676
Additional Features
- Security Features: Smoke Detectors
Room Dimensions
This listing content provided by REALTOR.ca has
been licensed by REALTOR®
members of The Canadian Real Estate Association
members of The Canadian Real Estate Association

















