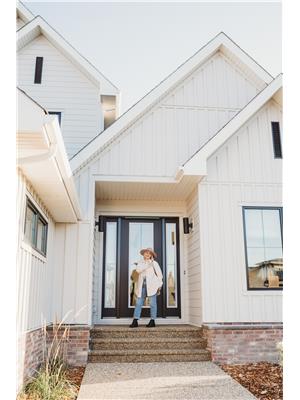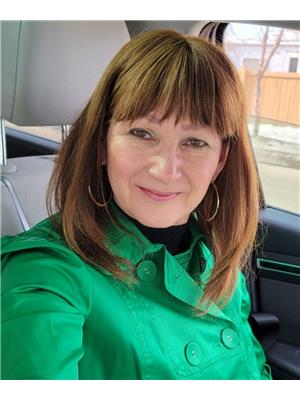18547 66 Av Nw, Edmonton
- Bedrooms: 3
- Bathrooms: 2
- Living area: 101.5 square meters
- Type: Townhouse
- Added: 3 days ago
- Updated: 2 days ago
- Last Checked: 1 days ago
Discover this charming & well-maintained, clean 3-bedroom, 1.5-bathroom condo in the heart of the West End. Spacious and bright, this home is ideal for first-time buyers or savvy investors. Located in a well-managed complex, it features numerous upgrades, including newer shingles, lightings and vinyl windows, ensuring long-lasting value and comfort. The main floor offers open, functional layout, plenty of living space, perfect for modern living with upgraded kitchen with SS appliances, backsplash and white cabinetry. Situated in a family-friendly community, you'll be close to schools, playgrounds and bus stops, making it a convenient choice for all lifestyles. Whether you're looking to invest or settle into your first home, this move-in ready property is sure to impress even the most discerning buyer. Dont miss out on this great opportunity in a desirable location close to West Edmonton Mall! (id:1945)
powered by

Property Details
- Heating: Forced air
- Stories: 2
- Year Built: 1978
- Structure Type: Row / Townhouse
Interior Features
- Basement: Finished, Full
- Appliances: Washer, Refrigerator, Dishwasher, Stove, Dryer, Hood Fan, Window Coverings
- Living Area: 101.5
- Bedrooms Total: 3
- Bathrooms Partial: 1
Exterior & Lot Features
- Lot Features: No Animal Home, No Smoking Home
- Lot Size Units: square meters
- Parking Total: 2
- Parking Features: Carport, Stall
- Building Features: Vinyl Windows
- Lot Size Dimensions: 236.22
Location & Community
- Common Interest: Condo/Strata
Property Management & Association
- Association Fee: 416.27
- Association Fee Includes: Exterior Maintenance, Landscaping, Property Management, Insurance, Other, See Remarks
Tax & Legal Information
- Parcel Number: 1933167
Room Dimensions
This listing content provided by REALTOR.ca has
been licensed by REALTOR®
members of The Canadian Real Estate Association
members of The Canadian Real Estate Association
















