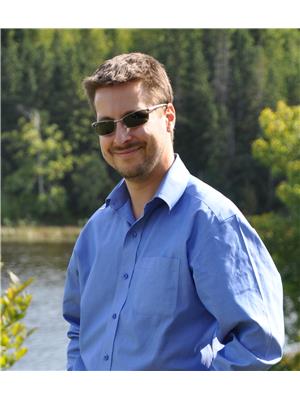4834 104 A St Nw, Edmonton
- Bedrooms: 3
- Bathrooms: 2
- Living area: 129.02 square meters
- Type: Townhouse
- Added: 11 days ago
- Updated: 10 days ago
- Last Checked: 18 hours ago
Classy project walking distance to ITALIAN CENTRE, Schools, playground, transit and quick access to everything. (id:1945)
powered by

Property Details
- Heating: Forced air
- Stories: 2
- Year Built: 1993
- Structure Type: Row / Townhouse
Interior Features
- Basement: Unfinished, Full
- Appliances: Washer, Refrigerator, Dishwasher, Stove, Dryer, Garage door opener, Garage door opener remote(s)
- Living Area: 129.02
- Bedrooms Total: 3
- Fireplaces Total: 1
- Bathrooms Partial: 1
- Fireplace Features: Gas, Unknown
Exterior & Lot Features
- Lot Features: Cul-de-sac
- Lot Size Units: square meters
- Parking Features: Attached Garage
- Lot Size Dimensions: 252.16
Location & Community
- Common Interest: Condo/Strata
Property Management & Association
- Association Fee: 525.82
- Association Fee Includes: Exterior Maintenance
Tax & Legal Information
- Parcel Number: 3900669
Room Dimensions
This listing content provided by REALTOR.ca has
been licensed by REALTOR®
members of The Canadian Real Estate Association
members of The Canadian Real Estate Association











