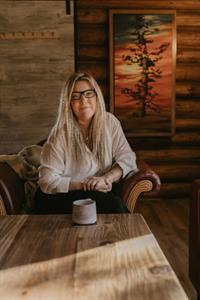72 Wolf Drive, Rural Rocky View County
- Bedrooms: 4
- Bathrooms: 4
- Living area: 2399.53 square feet
- Type: Residential
Source: Public Records
Note: This property is not currently for sale or for rent on Ovlix.
We have found 6 Houses that closely match the specifications of the property located at 72 Wolf Drive with distances ranging from 2 to 8 kilometers away. The prices for these similar properties vary between 754,000 and 1,099,900.
Recently Sold Properties
2
4
3
1858.5m2
$839,900
In market 357 days
18/01/2024
5
4
3
3341m2
$849,900
In market 397 days
23/12/2023
Nearby Places
Name
Type
Address
Distance
Calaway Park Ltd
Park
245033 Range Road 33
16.2 km
Edge School for Athletes
School
33055 Township Road 250
17.0 km
Elbow Falls
Park
Highway 66
22.3 km
Calgary Waldorf School
School
515 Cougar Ridge Dr SW
23.3 km
Canada Olympic Park
Establishment
88 Canada Olympic Road SW
23.6 km
Cochrane High School
School
529 4th Ave N
24.2 km
Calgary French & International School
School
700 77 St SW
24.4 km
Canadian Tire
Department store
5200 Richmond Rd SW
25.3 km
Calgary Christian School
School
5029 26 Ave SW
25.7 km
Edworthy Park
Park
5050 Spruce Dr SW
27.0 km
NOtaBLE - The Restaurant
Bar
4611 Bowness Rd NW
27.1 km
Mount Royal University
School
4825 Mount Royal Gate SW
27.3 km
Property Details
- Cooling: None
- Heating: Forced air, Other
- Stories: 2
- Year Built: 1980
- Structure Type: House
- Exterior Features: Wood siding
- Foundation Details: Poured Concrete
- Construction Materials: Wood frame
Interior Features
- Basement: Finished, Full
- Flooring: Tile, Hardwood, Carpeted
- Appliances: Washer, Refrigerator, Cooktop - Electric, Dishwasher, Oven, Window Coverings, Garage door opener
- Living Area: 2399.53
- Bedrooms Total: 4
- Fireplaces Total: 2
- Bathrooms Partial: 1
- Above Grade Finished Area: 2399.53
- Above Grade Finished Area Units: square feet
Exterior & Lot Features
- Lot Features: No neighbours behind, French door, Level
- Water Source: Municipal water
- Lot Size Units: acres
- Parking Total: 4
- Parking Features: Attached Garage, Oversize
- Lot Size Dimensions: 0.34
Location & Community
- Common Interest: Leasehold
- Subdivision Name: Redwood Meadows
- Community Features: Golf Course Development
Utilities & Systems
- Sewer: Municipal sewage system
Tax & Legal Information
- Tax Year: 2024
- Parcel Number: L202406041
- Tax Annual Amount: 4334.59
- Zoning Description: R1
Additional Features
- Photos Count: 49
- Map Coordinate Verified YN: true
Nestled in the serene embrace of Redwood Meadows, this enchanting family home promises a life of tranquility and modern comfort. Extensively renovated with energy efficiency at its core, the property boasts spray foam insulation in vaulted areas, new pine finishes, triple-pane windows, and cutting-edge thermostats. The attic, too, has been meticulously insulated, ensuring your comfort year-round. As you step through the front entry, be prepared to be wowed by the grand staircase, which ascends to upper-floor balconies that overlook a living room adorned with gleaming hardwood floors. A floor-to-ceiling stone-faced wood-burning fireplace serves as the heart of this space. The triple windows are flanked by built-in bench seating and bookcases. The dining room, cozily tucked under the balcony, invites intimate family dinners. At the rear of the main floor, a harmonious blend of kitchen and eating area flows seamlessly into a sun-drenched family room. Here, another wood-burning fireplace and built-in shelves offer warmth and charm, while large windows provide serene views of the peaceful yard and oversized entertaining deck. The renovated laundry room, with convenient access to the side of the home and attached double garage, completes the main floor. Ascend to the upper level to discover an open loft area overlooking the entry and living room. The primary retreat is a sanctuary with vaulted pine ceilings, hardwood floors, and a private deck offering a fabulous view of the backyard and a quaint pond. The ensuite bathroom, featuring a freestanding soaker tub under a large window, separate vanities, and a huge sunlit closet, epitomizes luxury. Two additional bedrooms each open to private decks and share a stylish 4-piece bathroom. The lower level provides a huge rec room, the perfect space for a home theater. A large bedroom with a separate sitting area and 3-piece bathroom is ideal for guests or the ultimate teen hideaway. Step outside, and the expansive deck will take y our breath away. Perfect for entertaining, it includes a hot tub and offers picturesque views of the backyard pond and the golf course beyond. Imagine sipping your morning coffee as deer meander past. This home is more than a place to live—it's a lifestyle. Don’t miss your chance to make this slice of paradise yours! (id:1945)
Demographic Information
Neighbourhood Education
| Master's degree | 15 |
| Bachelor's degree | 40 |
| Certificate of Qualification | 20 |
| College | 55 |
| University degree at bachelor level or above | 60 |
Neighbourhood Marital Status Stat
| Married | 195 |
| Widowed | 5 |
| Divorced | 10 |
| Separated | 5 |
| Never married | 65 |
| Living common law | 25 |
| Married or living common law | 220 |
| Not married and not living common law | 80 |
Neighbourhood Construction Date
| 1961 to 1980 | 75 |
| 1981 to 1990 | 55 |
| 1991 to 2000 | 10 |









