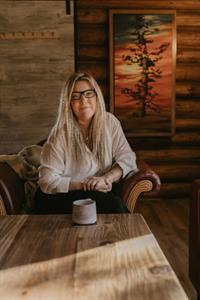321 Wild Rose Close, Rural Rocky View County
- Bedrooms: 5
- Bathrooms: 4
- Living area: 2005.83 square feet
- Type: Residential
- Added: 181 days ago
- Updated: 3 days ago
- Last Checked: 1 hours ago
This beautiful cedar hillside bungalow is nestled on 2 beautiful acres in the prestigious Wild Rose Estates of West Bragg Creek. Warm & inviting, this home features soaring vaulted ceilings, oak hardwood floors & bright skylights. A marble facing wood-burning fireplace accentuates the relaxed elegance of the living room. The large well laid-out kitchen has a big pantry, offers lots of cupboard & countertop space & opens to the beautifully bright eat-in atrium. The lovely primary bedroom has a big walk-in closet & ensuite. The main level also includes a formal dining room, a laundry/mudroom, a 4 piece bathroom & 2 large guest bedrooms. The lower level is a walk-out and has a large family room with oversized windows, kitchen, a den, a 4 piece bathroom & a bright guest room. The property also features an attached double car garage & a wonderful deck that terraces down to the fire-pit. The 2 acres of beautiful land offer wildlife, adventure, beautiful plants (delphiniums, peonies, raspberries, chives - just to name a few) as well as peace and quiet. Wild Rose is one of Bragg Creek's most loved communities, offering trails throughout, access to environmental reserves. hiking, and the lake which offers a sandy beach, tennis court and a floating dock. The West Bragg Creek Trailhead is only 3 kms away. This property also gives easy access to the mountains and Kananaskis. Book a showing today! (id:1945)
powered by

Property DetailsKey information about 321 Wild Rose Close
Interior FeaturesDiscover the interior design and amenities
Exterior & Lot FeaturesLearn about the exterior and lot specifics of 321 Wild Rose Close
Location & CommunityUnderstand the neighborhood and community
Utilities & SystemsReview utilities and system installations
Tax & Legal InformationGet tax and legal details applicable to 321 Wild Rose Close
Room Dimensions

This listing content provided by REALTOR.ca
has
been licensed by REALTOR®
members of The Canadian Real Estate Association
members of The Canadian Real Estate Association
Nearby Listings Stat
Active listings
2
Min Price
$1,100,000
Max Price
$1,275,000
Avg Price
$1,187,500
Days on Market
141 days
Sold listings
0
Min Sold Price
$0
Max Sold Price
$0
Avg Sold Price
$0
Days until Sold
days
Nearby Places
Additional Information about 321 Wild Rose Close














