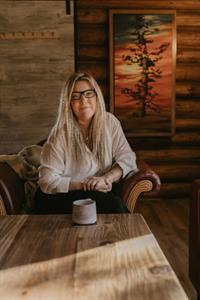91 Redwood Meadows Drive, Rural Rocky View County
- Bedrooms: 2
- Bathrooms: 4
- Living area: 1858.5 square feet
- Type: Residential
Source: Public Records
Note: This property is not currently for sale or for rent on Ovlix.
We have found 6 Houses that closely match the specifications of the property located at 91 Redwood Meadows Drive with distances ranging from 2 to 9 kilometers away. The prices for these similar properties vary between 754,000 and 1,099,900.
Recently Sold Properties
Nearby Places
Name
Type
Address
Distance
Calaway Park Ltd
Park
245033 Range Road 33
15.3 km
Edge School for Athletes
School
33055 Township Road 250
16.0 km
Calgary Waldorf School
School
515 Cougar Ridge Dr SW
22.4 km
Canada Olympic Park
Establishment
88 Canada Olympic Road SW
22.7 km
Elbow Falls
Park
Highway 66
23.2 km
Cochrane High School
School
529 4th Ave N
23.4 km
Calgary French & International School
School
700 77 St SW
23.5 km
Canadian Tire
Department store
5200 Richmond Rd SW
24.5 km
Calgary Christian School
School
5029 26 Ave SW
25.0 km
Edworthy Park
Park
5050 Spruce Dr SW
26.2 km
NOtaBLE - The Restaurant
Bar
4611 Bowness Rd NW
26.2 km
Mount Royal University
School
4825 Mount Royal Gate SW
26.6 km
Property Details
- Cooling: None
- Heating: Forced air, Natural gas, Other
- Stories: 1
- Year Built: 1977
- Structure Type: House
- Exterior Features: Wood siding
- Foundation Details: Wood
- Construction Materials: Wood frame
Interior Features
- Basement: Finished, Full
- Flooring: Carpeted, Vinyl
- Appliances: Refrigerator, Gas stove(s), Wine Fridge, Microwave, Garburator, Hood Fan, See remarks, Washer & Dryer
- Living Area: 1858.5
- Bedrooms Total: 2
- Fireplaces Total: 1
- Bathrooms Partial: 1
- Above Grade Finished Area: 1858.5
- Above Grade Finished Area Units: square feet
Exterior & Lot Features
- Lot Features: See remarks, No neighbours behind
- Lot Size Units: acres
- Parking Total: 6
- Parking Features: Attached Garage, Garage, Parking Pad, Interlocked, Heated Garage
- Lot Size Dimensions: 0.45
Location & Community
- Common Interest: Leasehold
- Subdivision Name: Redwood Meadows
- Community Features: Golf Course Development
Tax & Legal Information
- Tax Lot: 134
- Tax Year: 2023
- Tax Block: 6
- Parcel Number: L202060851
- Tax Annual Amount: 4538.21
- Zoning Description: R-1
Additional Features
- Photos Count: 40
Discover 91 Redwood Meadows Drive, a stunning single-family home in Redwood Meadows with 98 feet of river frontage, nestled on one of the largest lots in the area, spanning 0.45 acres. This property boasts a prime location just steps away from the golf course and offers a covered front porch that leads into a bright and open interior. The spacious living room features a double-sided gas fireplace with a stone and wood mantel, while a formal dining area is situated next to the chef-ready kitchen, fully renovated with high-end stainless steel appliances, a central island, beautiful granite countertops, and ample storage. The family room provides access to a large rear deck and a private, treed yard.The main floor also includes a half bath and a laundry room, along with an oversized, heated, double attached garage. Upstairs, the primary bedroom features a walk-in closet and a stunning en-suite bath with a glass surround shower and custom cabinets. A second large bedroom also has an en-suite bath with a free-standing soaker tub and custom cabinets. The fully finished basement offers a large family room, a flexible room, a den, an office, and a five-piece bathroom. The property is surrounded by natural beauty, with the berm trail for hiking, cross-country skiing, and biking just out your backyard. Plus, you're minutes away from Kananaskis Country, skiing, and the mountains. Schedule a viewing and experience the charm and convenience of living at 91 Redwood Meadows Drive. (id:1945)









