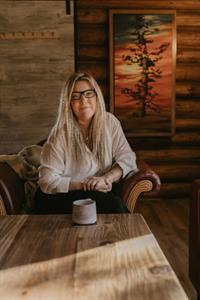85 Manyhorses Drive, Rural Rocky View County
- Bedrooms: 5
- Bathrooms: 3
- Living area: 1386.6 square feet
- Type: Residential
- Added: 98 days ago
- Updated: 15 days ago
- Last Checked: 21 hours ago
Meticulously Maintained 5-Bedroom, 3 bath, updated Bi-level home in the Stunning Golf Course Community of Redwood Meadows has 2584 sf developed living space.Discover this beautiful updated home, nestled on 1/3 of an acre in a breathtaking golf course community surrounded by woods. This updated residence features a bright, open floor plan with large windows, flooding the space with natural sunlight. As you enter, the attention to detail is immediately evident. The large entrance leads to a spacious living room with a huge picture window and a beautiful wood-burning fireplace. The main floor, excluding the bedrooms, boasts wonderful plank laminate flooring. Adjacent to the living room, a large, bright dining room provides ample space for family gatherings. The kitchen, updated in 2022, showcases warm wood cabinetry, granite-look countertops, crisp white appliances, a corner pantry, and a wrap-around island with seating. A rear door opens to a south-facing deck, leading to a huge private yard with a fire pit area, garden beds, and two sheds. Knockdown ceilings in the living room, dining room, and kitchen were completed in 2021.The spacious primary bedroom features an updated ensuite bath, two additional bedrooms and another full bath with a jetted tub. The main floor also includes a laundry room with a washer and dryer (new Jan 2024).The fully finished lower level is perfect for entertaining, with a stunning bar area, built-in cabinets and shelves, a corner gas fireplace, and a spacious family room / Rec room area. This level also includes two additional large bedrooms, another bath, and plenty of storage with shelving. Other significant updates include a high-efficiency furnace (2019), two 40-gallon hot water tanks (2021), a new dishwasher (2024), shingles (2019), eaves (2019), and upper-level blinds (2023), Recent updates include several replaced windows, along with new front and back doors. Additional features include a plumbed-in sump pump, RV parking gravel pad, Vacuflo system, two sheds, and a double garage with additional parking for five cars. The community offers a wealth of amenities, including a community centre, sports fields, parks, hockey rinks, a golf course, a clubhouse, walking paths, and a river berm that protects the community. Don’t miss the chance to call this exquisite property your new home! (id:1945)
powered by

Property Details
- Cooling: None
- Heating: Forced air
- Stories: 1
- Year Built: 1989
- Structure Type: House
- Exterior Features: Wood siding
- Foundation Details: Wood, Poured Concrete
- Architectural Style: Bi-level
Interior Features
- Basement: Finished, Full
- Flooring: Carpeted, Vinyl Plank
- Appliances: Refrigerator, Dishwasher, Stove, Microwave Range Hood Combo, Window Coverings, Garage door opener, Washer & Dryer
- Living Area: 1386.6
- Bedrooms Total: 5
- Fireplaces Total: 2
- Above Grade Finished Area: 1386.6
- Above Grade Finished Area Units: square feet
Exterior & Lot Features
- Lot Features: See remarks, Wet bar, No Animal Home, No Smoking Home, Level, Gas BBQ Hookup
- Water Source: Municipal water
- Lot Size Units: acres
- Parking Total: 6
- Parking Features: Attached Garage, See Remarks
- Lot Size Dimensions: 0.38
Location & Community
- Common Interest: Leasehold
- Subdivision Name: Redwood Meadows
- Community Features: Golf Course Development
Utilities & Systems
- Sewer: Municipal sewage system
Tax & Legal Information
- Tax Lot: 268
- Tax Year: 2024
- Tax Block: 6
- Parcel Number: T718304816
- Tax Annual Amount: 3176.31
- Zoning Description: R1
Room Dimensions
This listing content provided by REALTOR.ca has
been licensed by REALTOR®
members of The Canadian Real Estate Association
members of The Canadian Real Estate Association










