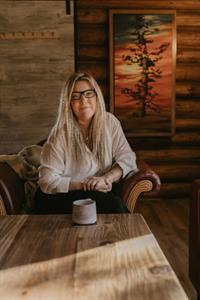4 Wolf Close, Rural Rocky View County
- Bedrooms: 3
- Bathrooms: 4
- Living area: 1844 square feet
- Type: Residential
- Added: 84 days ago
- Updated: 4 days ago
- Last Checked: 20 hours ago
Nestled on a serene cul-de-sac bordering the golf course, this exquisite family home sits on a large, meticulously maintained yard. A light-filled foyer welcomes you into a stunning living room featuring lofted, wood paneled ceilings with exposed beams and a graceful wood-burning fireplace, complemented by gleaming hardwood floors throughout. The formal dining area flows seamlessly into the expansive kitchen boasting custom cabinetry, granite countertops, and top-tier appliances. Adjacent, a cozy breakfast nook and patio doors lead to the rear deck, perfect for outdoor dining.The family room, also adorned with a fireplace and patio access, overlooks the tranquil east-facing deck. Upstairs, three bedrooms await, including a master suite with a sitting area and an ensuite bathroom complete with a spacious shower. The fully finished basement offers versatility with a generous living space, ideal for various uses, along with ample shelved storage and another bathroom.Outside, the beautifully landscaped green space features a patio, trees, water feature, and pergola, creating a serene retreat amidst nature's beauty. A spacious, attached 2 car garage provides ample storage and parking convenience. Enjoy Redwood Meadow’s abundant community amenities including a golf course, playgrounds, parks, tennis courts, ice rinks, and more. Walk the river paths in the summer and ski them in the winter. This home is also equipped with Starlink connectivity." (id:1945)
powered by

Property Details
- Cooling: None
- Heating: Natural gas, Central heating
- Stories: 2
- Year Built: 1981
- Structure Type: House
- Exterior Features: Wood siding
- Foundation Details: Poured Concrete
Interior Features
- Basement: Finished, Full
- Flooring: Hardwood, Laminate, Ceramic Tile
- Appliances: Refrigerator, Range - Gas, Dishwasher, Oven, Microwave, Freezer, Garburator, Oven - Built-In, Hood Fan, Window Coverings, Garage door opener, Washer & Dryer
- Living Area: 1844
- Bedrooms Total: 3
- Fireplaces Total: 2
- Bathrooms Partial: 2
- Above Grade Finished Area: 1844
- Above Grade Finished Area Units: square feet
Exterior & Lot Features
- Lot Features: Cul-de-sac, Treed
- Water Source: Private Utility
- Lot Size Units: square feet
- Parking Total: 6
- Parking Features: Attached Garage
- Lot Size Dimensions: 14536.63
Location & Community
- Common Interest: Leasehold
- Subdivision Name: Redwood Meadows
- Community Features: Golf Course Development
Utilities & Systems
- Sewer: Private sewer
Tax & Legal Information
- Tax Lot: 61061
- Tax Year: 2023
- Tax Block: -
- Parcel Number: T719258346
- Tax Annual Amount: 4477.88
- Zoning Description: R1
Room Dimensions
This listing content provided by REALTOR.ca has
been licensed by REALTOR®
members of The Canadian Real Estate Association
members of The Canadian Real Estate Association











