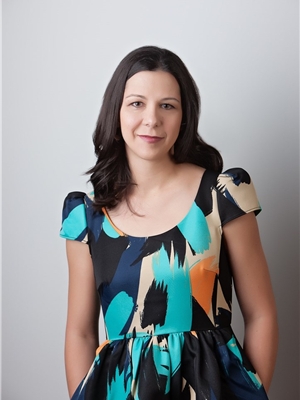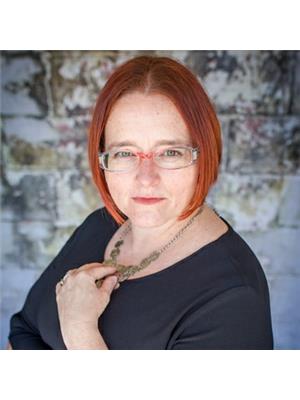5029 56 A Street, Lacombe
- Bedrooms: 1
- Bathrooms: 3
- Living area: 2122 square feet
- Type: Residential
- Added: 2 days ago
- Updated: 2 days ago
- Last Checked: 6 hours ago
Are you an investor or just looking for a great opportunity to own a property with lots of possibilities close to downtown Lacombe? This church is set up as a dance studio and being used as a play school. It has gone through lots of renovations which the most recent in 2017; new windows, doors, ceiling reinsulated, new air exchange system, new vinyl plank flooring & new furnace in 2020. There is a 2 piece bathroom on the main floor with two additional 2 piece bathrooms in the basement. The basement also has a kitchen with laundry hook-ups. There are side entrances to the back yard from the main floor and from the basement as well making easy access to both spaces. The yard is completely fenced. Off street parking from the back alley provides lots of extra parking. The R1B zoning leaves potential of what the property can be used for. (id:1945)
powered by

Show More Details and Features
Property DetailsKey information about 5029 56 A Street
Interior FeaturesDiscover the interior design and amenities
Exterior & Lot FeaturesLearn about the exterior and lot specifics of 5029 56 A Street
Location & CommunityUnderstand the neighborhood and community
Utilities & SystemsReview utilities and system installations
Tax & Legal InformationGet tax and legal details applicable to 5029 56 A Street
Additional FeaturesExplore extra features and benefits
Room Dimensions

This listing content provided by REALTOR.ca has
been licensed by REALTOR®
members of The Canadian Real Estate Association
members of The Canadian Real Estate Association
Nearby Listings Stat
Nearby Places
Additional Information about 5029 56 A Street
















