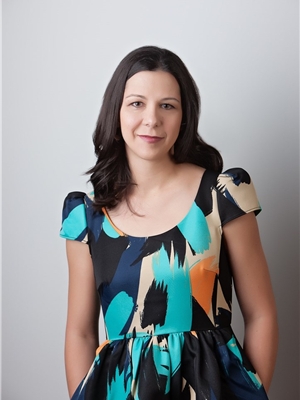5221 East Ave, Blackfalds
- Bedrooms: 4
- Bathrooms: 2
- Living area: 1040 square feet
- Type: Residential
- Added: 9 days ago
- Updated: 7 days ago
- Last Checked: 16 hours ago
Walk into this conveniently located bungalow and find a fresh coat of paint and brand new flooring throughout the main floor! Extra insulation has been blown in and the windows on the main level are all vinyl. Sleep well with a large primary bedroom featuring two separate closets. The kitchen and living room have large windows for plenty of natural light. Downstairs you'll find a large family room, a den, a vented cold room, laundry, 2 more bedrooms and a laundry room! Outside you will find a covered breezeway with built in storage between the house and the 22x26 foot double car garage with a wood stove! A door on the north side of the breezeway allows easy access to the shed! Inside the fully fenced yard there is RV parking and a large garden with raspberries, a strawberry patch and asparagus along with a crab apple tree! Posts have been put in for a dog run along the south side of the house if one wished to hang the chain link. (id:1945)
powered by

Property DetailsKey information about 5221 East Ave
- Cooling: None
- Heating: Forced air, Natural gas, Other
- Stories: 1
- Year Built: 1972
- Structure Type: House
- Exterior Features: Stucco
- Foundation Details: Poured Concrete
- Architectural Style: Bungalow
- Type: Bungalow
- Floors: 2
Interior FeaturesDiscover the interior design and amenities
- Basement: Finished, Full
- Flooring: Carpeted, Vinyl Plank
- Appliances: Washer, Refrigerator, Dishwasher, Stove, Dryer, Microwave
- Living Area: 1040
- Bedrooms Total: 4
- Fireplaces Total: 2
- Above Grade Finished Area: 1040
- Above Grade Finished Area Units: square feet
- Fresh Paint: true
- New Flooring: true
- Primary Bedroom: Size: Large, Closets: 2
- Kitchen: Natural Light: Large Windows
- Living Room: Natural Light: Large Windows
- Downstairs: Family Room: true, Den: true, Vented Cold Room: true, Laundry: true, Additional Bedrooms: 2, Laundry Room: true
Exterior & Lot FeaturesLearn about the exterior and lot specifics of 5221 East Ave
- Lot Features: Back lane
- Lot Size Units: square feet
- Parking Total: 4
- Parking Features: Detached Garage, Other, RV, RV
- Lot Size Dimensions: 5750.00
Location & CommunityUnderstand the neighborhood and community
- Common Interest: Freehold
- Subdivision Name: Blackfalds - Other
- Convenient Location: true
Tax & Legal InformationGet tax and legal details applicable to 5221 East Ave
- Tax Lot: 11
- Tax Year: 2024
- Tax Block: 8
- Parcel Number: 0021071410
- Tax Annual Amount: 2447
- Zoning Description: R-1L
Room Dimensions

This listing content provided by REALTOR.ca
has
been licensed by REALTOR®
members of The Canadian Real Estate Association
members of The Canadian Real Estate Association
Nearby Listings Stat
Active listings
14
Min Price
$75,000
Max Price
$574,900
Avg Price
$377,650
Days on Market
38 days
Sold listings
6
Min Sold Price
$219,900
Max Sold Price
$349,900
Avg Sold Price
$273,533
Days until Sold
42 days
Nearby Places
Additional Information about 5221 East Ave











































