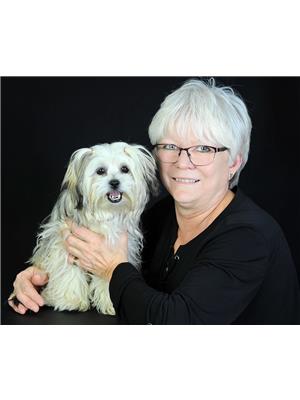447 May Street, Winchester
- Bedrooms: 4
- Bathrooms: 2
- Type: Residential
- Added: 19 days ago
- Updated: 9 days ago
- Last Checked: 15 hours ago
Charming Side-Split Home in Winchester - where small-town charm meets modern convenience. Nestled on a quiet street, this delightful house offers a perfect blend of comfort and outdoor enjoyment. The upper level features three spacious bedrooms, ideal for family living, along with a full bathroom with a cheater door into the master bedroom. The lower level includes a versatile den or additional bedroom, complemented by a powder room, living space and laundry/mud room. Step out from the main level onto your back deck, perfect for entertaining or relaxing. Your private outdoor oasis includes an inviting inground pool, a fenced yard and a charming gazebo for tranquil afternoons. Enjoy the small-town feel while having all essential amenities within walking distance—hospital, school, shops, parks, and dining options are just around the corner! This home is a true gem, offering both comfort and a lifestyle of leisure. Don’t miss your chance to make it yours! 24HR Irrevocable on all Offers. (id:1945)
powered by

Property Details
- Cooling: Central air conditioning
- Heating: Forced air, Natural gas
- Year Built: 1973
- Structure Type: House
- Exterior Features: Brick, Aluminum siding, Siding
- Foundation Details: Block
Interior Features
- Basement: Finished, Full
- Flooring: Laminate, Ceramic, Wall-to-wall carpet
- Appliances: Washer, Refrigerator, Dishwasher, Stove, Dryer
- Bedrooms Total: 4
- Fireplaces Total: 1
- Bathrooms Partial: 1
Exterior & Lot Features
- Water Source: Municipal water
- Parking Total: 6
- Pool Features: Inground pool
- Parking Features: Carport, Open
- Road Surface Type: Paved road
- Lot Size Dimensions: 109.42 ft X 129.8 ft (Irregular Lot)
Location & Community
- Common Interest: Freehold
- Community Features: Family Oriented
Utilities & Systems
- Sewer: Municipal sewage system
Tax & Legal Information
- Tax Year: 2024
- Parcel Number: 661500363
- Tax Annual Amount: 3223
- Zoning Description: R1
Room Dimensions

This listing content provided by REALTOR.ca has
been licensed by REALTOR®
members of The Canadian Real Estate Association
members of The Canadian Real Estate Association















