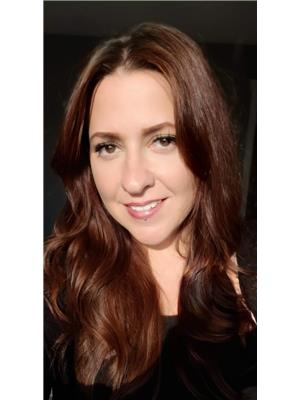75 Parkland Close E, Brooks
- Bedrooms: 4
- Bathrooms: 4
- Living area: 1979 square feet
- Type: Residential
Source: Public Records
Note: This property is not currently for sale or for rent on Ovlix.
We have found 6 Houses that closely match the specifications of the property located at 75 Parkland Close E with distances ranging from 2 to 2 kilometers away. The prices for these similar properties vary between 325,000 and 450,000.
Recently Sold Properties
Nearby Places
Name
Type
Address
Distance
Brooks and District Museum
Museum
568 Sutherland Dr
0.7 km
Sunrise School
School
411 Seventh St E
0.8 km
Travelodge Brooks AB
Lodging
1240 Cassils Place Est
0.8 km
Eastbrook Elementary School
School
20 Eastbrook Dr E
1.0 km
Greenbrook Mobile Home Park
Campground
90 Greenbrook Mobile Villge
1.0 km
Smitty's Family Restaurant
Restaurant
1260 Cassils Rd E
1.1 km
7-Eleven
Grocery or supermarket
779 Sutherland Dr E
1.2 km
Ace's Lounge & Grill
Restaurant
341 9 St E
1.2 km
Gus' Steak & Pizza House
Restaurant
703 1 St W
1.2 km
Rhythmic Soles Dance Academy
School
615 1 St W
1.3 km
M & J Donair
Restaurant
912 2 St W
1.3 km
Plains Motel
Lodging
1004 2 St W
1.3 km
Property Details
- Cooling: Central air conditioning
- Heating: Forced air, Natural gas
- Year Built: 1991
- Structure Type: House
- Exterior Features: Brick, Stucco
- Foundation Details: Wood
- Architectural Style: 4 Level
Interior Features
- Basement: Finished, Full
- Flooring: Hardwood, Laminate, Carpeted, Ceramic Tile
- Appliances: Refrigerator, Dishwasher, Stove, Washer & Dryer
- Living Area: 1979
- Bedrooms Total: 4
- Fireplaces Total: 1
- Bathrooms Partial: 1
- Above Grade Finished Area: 1979
- Above Grade Finished Area Units: square feet
Exterior & Lot Features
- Lot Features: Cul-de-sac, Back lane, PVC window, Gas BBQ Hookup
- Lot Size Units: square meters
- Parking Total: 2
- Parking Features: Attached Garage
- Lot Size Dimensions: 470.10
Location & Community
- Common Interest: Freehold
- Street Dir Suffix: East
- Subdivision Name: Parkland
Tax & Legal Information
- Tax Lot: 46
- Tax Year: 2024
- Tax Block: 2
- Parcel Number: 0011958329
- Tax Annual Amount: 4208.62
- Zoning Description: R-SD
Here’s the home you’ve been waiting for! Located in the desirable family-friendly area of Parkland… 75 Parkland close! Situated in a lovely neighborhood that offers a great green space and convenient access to walking paths, Lake Stafford, Dukes of Sutherland Park with its splash park and baseball diamonds, this home is perfect for active families.This fully developed 4-level split is flooded with natural light from tons of windows throughout. The main floor features a spacious entrance leading to the formal dining room/sitting room over looking the front yard, kitchen with stainless steel appliances, pantry and eating area with access to the back deck! Perfect for entertaining guests or spending time with family! The kitchen overlooks the 3rd level featuring a large family room with a gas fireplace, a 2-piece powder room, laundry room with garage access, and a spacious bedroom. Heading up to the top level, you'll find the primary bedroom with an incredible five-piece modern ensuite, two large bedrooms, and a four-piece main bath. The basement is fully finished and features an entertainment area with a bar perfect for a games room or movie room, a large playroom (with potential for a 5th bedroom-just needs a window!), huge storage room and utility room. Experience tranquility in the peaceful backyard featuring several cozy sitting areas, a shed, and lush landscaping with shrubs, trees, and vibrant flowerbeds. The fully fenced yard offers privacy and a safe space for relaxation or play, while the spacious deck is perfect for outdoor gatherings and enjoying the fresh air. Additional features include underground sprinklers for easy lawn maintenance, central air conditioning for year-round comfort, and a tasteful palette of neutral colors throughout, providing a timeless and versatile backdrop for any decor style. This incredible home has space for the whole family…come check it out! (id:1945)
Demographic Information
Neighbourhood Education
| Bachelor's degree | 90 |
| University / Below bachelor level | 10 |
| Certificate of Qualification | 45 |
| College | 125 |
| Degree in medicine | 10 |
| University degree at bachelor level or above | 105 |
Neighbourhood Marital Status Stat
| Married | 535 |
| Widowed | 20 |
| Divorced | 35 |
| Separated | 15 |
| Never married | 215 |
| Living common law | 75 |
| Married or living common law | 605 |
| Not married and not living common law | 290 |
Neighbourhood Construction Date
| 1961 to 1980 | 180 |
| 1981 to 1990 | 90 |
| 1991 to 2000 | 65 |
| 2001 to 2005 | 10 |
| 2006 to 2010 | 35 |
| 1960 or before | 15 |









