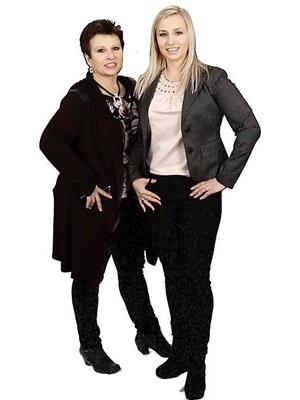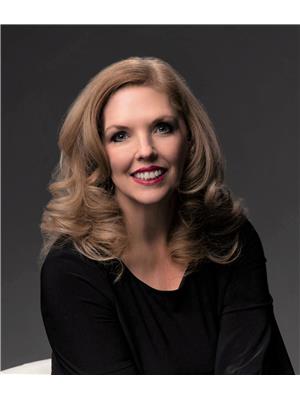243 16 Street E, Brooks
- Bedrooms: 3
- Bathrooms: 3
- Living area: 1483 square feet
- Type: Residential
- Added: 66 days ago
- Updated: 14 days ago
- Last Checked: 13 hours ago
Dearest potential buyer, it is with great delight that I present to you a most distinguished opportunity, located at 243 16 St E, Brooks, Alberta. This brand-new contemporary masterpiece, crafted by the renowned Wembley Homes, stands tall with elegance and promise—a home that will undoubtedly leave your friends green with envy. With its 1483 sq. feet, this three-bedroom, two-and-a-half-bathroom residence offers a sanctuary of modern comforts, wrapped in architectural charm. The interior is a harmonious blend of sleek modern grey vinyl plank flooring, plush carpets, and ceramic-tiled bathrooms, where deep tubs await to envelop you in luxury. Allow your gaze to drift across the two-tone kitchen—where grey wood meets high gloss lacquer cabinets, and gleaming quartz countertops serve as the perfect backdrop for your culinary pursuits. New appliances await your command, while silver fixtures and faucets add a refined touch throughout the home. Upstairs, the primary suite basks in natural light, boasting a feature wall, a walk-in closet with a charming window, and a full bathroom designed for pampering. The laundry room, conveniently located nearby, ensures that all your tasks remain as effortless as they are refined. And what, dear reader, could sweeten this already delectable offering? A property tax benefit that will see you paying nary a cent in the first year, with a gentle tapering over the next three years (Year 1- 100%, Year 2 – 75%, Year 3 – 50%, Year 4 – 25%) Add to this the comfort of a smart thermostat, an air exchanger for efficient furnace operation, and a new home warranty (with GST included!), and you have a residence that marries modern technology with timeless grace. The unfinished basement is primed and ready, with plumbing already in place for an additional bathroom and bar area, along with a separate entry for ease of access. Parking is available via the back alley, making everyday living as seamless as possible. Situated in one of Brooks newer neighb ourhoods, this home places you near the new French school, the golf course, and the bustling ball diamonds. The front yard is already graced with lush new sod, while the backyard eagerly awaits your personal touch. Indeed, it is not just a home, but a statement—a declaration to the world that you deserve the very best. And this is but one of six homes on this quaint street, with additional lots poised for customization, ready to reflect your personal vision, and completed within three months. Be it the first-time buyer with a penchant for the new or the family ready to write their next chapter, this home is your blank canvas. So come, dear buyer, and claim your place amongst the fortunate few. (id:1945)
powered by

Property DetailsKey information about 243 16 Street E
- Cooling: None
- Heating: Forced air
- Stories: 2
- Structure Type: House
- Exterior Features: Vinyl siding
- Foundation Details: Poured Concrete
Interior FeaturesDiscover the interior design and amenities
- Basement: Unfinished, Full
- Flooring: Carpeted, Ceramic Tile, Vinyl
- Appliances: Refrigerator, Range - Electric, Dishwasher, Microwave Range Hood Combo
- Living Area: 1483
- Bedrooms Total: 3
- Bathrooms Partial: 1
- Above Grade Finished Area: 1483
- Above Grade Finished Area Units: square feet
Exterior & Lot FeaturesLearn about the exterior and lot specifics of 243 16 Street E
- Lot Size Units: square meters
- Parking Total: 2
- Parking Features: Parking Pad, Other
- Lot Size Dimensions: 1720.50
Location & CommunityUnderstand the neighborhood and community
- Common Interest: Freehold
- Street Dir Suffix: East
- Subdivision Name: Meadowbrook
- Community Features: Golf Course Development
Tax & Legal InformationGet tax and legal details applicable to 243 16 Street E
- Tax Lot: 10
- Tax Year: 2024
- Tax Block: 5
- Parcel Number: 0027683879
- Tax Annual Amount: 371.53
- Zoning Description: R-HD
Room Dimensions

This listing content provided by REALTOR.ca
has
been licensed by REALTOR®
members of The Canadian Real Estate Association
members of The Canadian Real Estate Association
Nearby Listings Stat
Active listings
9
Min Price
$300,000
Max Price
$715,000
Avg Price
$454,433
Days on Market
44 days
Sold listings
1
Min Sold Price
$450,000
Max Sold Price
$450,000
Avg Sold Price
$450,000
Days until Sold
57 days
Nearby Places
Additional Information about 243 16 Street E












































