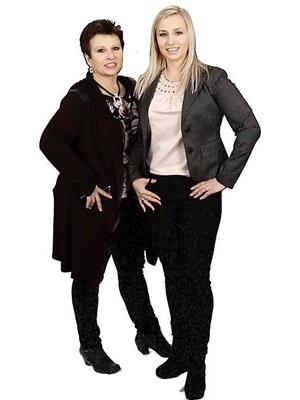88 Greenbrook Drive E, Brooks
- Bedrooms: 4
- Bathrooms: 3
- Living area: 1121 square feet
- Type: Residential
- Added: 43 days ago
- Updated: 25 days ago
- Last Checked: 12 hours ago
Impeccably Renovated Family Home – 88 Greenbrook Drive, Brooks AB. Step into this beautifully renovated home, where modern elegance meets timeless comfort. The main floor boasts a spacious, flowing layout adorned with stunning hardwood floors, and durable attractive tile, creating an inviting atmosphere perfect for both daily living and entertaining. The kitchen is a chef’s dream, complete with custom cupboards, granite tile countertops, and an abundance of space for cooking and entertaining. The main floor offers a serene retreat in the master bedroom with a 4-piece ensuite and walk-in closet. An additional bedroom and a stylish 2-piece washroom complete the main level. The fully finished basement is perfect for family gatherings, featuring a cozy family room with new carpet, updated washroom, two generously sized bedrooms, and a large laundry room with plenty of storage. Outside, enjoy the private back deck—perfect for BBQs and relaxing in the summer. The property boasts an oversized garage, a new metal roof, updated windows, and ample off-street parking with a spacious concrete driveway. Don’t miss out on the opportunity to own this turn-key property in the heart of Brooks! (id:1945)
powered by

Property DetailsKey information about 88 Greenbrook Drive E
- Cooling: None
- Heating: Natural gas, Central heating
- Stories: 1
- Year Built: 1974
- Structure Type: House
- Exterior Features: Concrete, Vinyl siding
- Foundation Details: Poured Concrete
- Architectural Style: Bungalow
- Construction Materials: Poured concrete, Wood frame
Interior FeaturesDiscover the interior design and amenities
- Basement: Finished, Full
- Flooring: Tile, Hardwood, Carpeted, Vinyl Plank
- Appliances: Dishwasher, Stove, Washer & Dryer, Water Heater - Gas
- Living Area: 1121
- Bedrooms Total: 4
- Bathrooms Partial: 1
- Above Grade Finished Area: 1121
- Above Grade Finished Area Units: square feet
Exterior & Lot FeaturesLearn about the exterior and lot specifics of 88 Greenbrook Drive E
- Lot Features: Treed, Back lane, PVC window, No Smoking Home
- Lot Size Units: square meters
- Parking Total: 6
- Parking Features: Detached Garage, Parking Pad, Other, Concrete
- Lot Size Dimensions: 671.80
Location & CommunityUnderstand the neighborhood and community
- Common Interest: Freehold
- Street Dir Suffix: East
- Subdivision Name: Greenbrook
Tax & Legal InformationGet tax and legal details applicable to 88 Greenbrook Drive E
- Tax Lot: 25
- Tax Year: 2024
- Tax Block: 5
- Parcel Number: 0018343574
- Tax Annual Amount: 2731.3
- Zoning Description: R-SD
Room Dimensions

This listing content provided by REALTOR.ca
has
been licensed by REALTOR®
members of The Canadian Real Estate Association
members of The Canadian Real Estate Association
Nearby Listings Stat
Active listings
12
Min Price
$300,000
Max Price
$715,000
Avg Price
$465,567
Days on Market
36 days
Sold listings
2
Min Sold Price
$399,000
Max Sold Price
$450,000
Avg Sold Price
$424,500
Days until Sold
39 days
Nearby Places
Additional Information about 88 Greenbrook Drive E























































