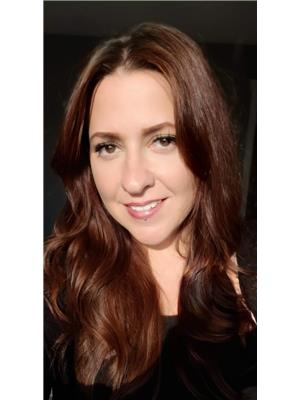248 Lake Stafford Drive, Brooks
- Bedrooms: 4
- Bathrooms: 6
- Living area: 1248 square feet
- Type: Residential
Source: Public Records
Note: This property is not currently for sale or for rent on Ovlix.
We have found 6 Houses that closely match the specifications of the property located at 248 Lake Stafford Drive with distances ranging from 2 to 3 kilometers away. The prices for these similar properties vary between 325,000 and 450,000.
Recently Sold Properties
Nearby Places
Name
Type
Address
Distance
Sunrise School
School
411 Seventh St E
0.8 km
Brooks and District Museum
Museum
568 Sutherland Dr
0.9 km
Travelodge Brooks AB
Lodging
1240 Cassils Place Est
1.0 km
Eastbrook Elementary School
School
20 Eastbrook Dr E
1.0 km
Gus' Steak & Pizza House
Restaurant
703 1 St W
1.1 km
Greenbrook Mobile Home Park
Campground
90 Greenbrook Mobile Villge
1.1 km
M & J Donair
Restaurant
912 2 St W
1.1 km
Plains Motel
Lodging
1004 2 St W
1.1 km
Rhythmic Soles Dance Academy
School
615 1 St W
1.2 km
TD Canada Trust
Food
1040 2 St W
1.2 km
Subway Sandwiches & Salads
Restaurant
1025 2 St W
1.2 km
Pita Pit The
Restaurant
Suite 1-322 8 Ave W
1.2 km
Property Details
- Cooling: Central air conditioning
- Heating: Forced air, Natural gas
- Stories: 1
- Year Built: 1979
- Structure Type: House
- Exterior Features: Brick
- Foundation Details: Poured Concrete
- Architectural Style: Bungalow
- Construction Materials: Wood frame
Interior Features
- Basement: Finished, Full
- Flooring: Laminate, Carpeted, Vinyl
- Appliances: Refrigerator, Dishwasher, Stove, Microwave
- Living Area: 1248
- Bedrooms Total: 4
- Fireplaces Total: 1
- Bathrooms Partial: 2
- Above Grade Finished Area: 1248
- Above Grade Finished Area Units: square feet
Exterior & Lot Features
- View: View
- Lot Features: No neighbours behind, Closet Organizers, No Smoking Home
- Lot Size Units: square meters
- Parking Total: 3
- Parking Features: Attached Garage
- Lot Size Dimensions: 661.20
- Waterfront Features: Waterfront on lake
Location & Community
- Common Interest: Freehold
- Subdivision Name: Lakewood
- Community Features: Lake Privileges
Tax & Legal Information
- Tax Lot: 22
- Tax Year: 2024
- Tax Block: 1
- Parcel Number: 0017980764
- Tax Annual Amount: 3912.06
- Zoning Description: R-SD
Completely reimagined and meticulously renovated, this open concept 4 bedroom, 6 bathroom, lake view home offers modern living in a beautiful location. Every detail has been considered, starting with the screened in deck, large quartz top island, new durable and stylish vinyl plank flooring throughout, fresh paint, new trims, new windows, shingles (2021), updated lighting throughout, stylish feature wall in living and many more unique finishes. Each bedroom includes its own private ensuite, offering the ultimate in comfort and privacy. The heart of the home is the open concept kitchen, which boasts an expansive 8x4 white quartz top island with storage and ample seating for entertaining guests, kitchen lake views and two pantries. The kitchen is designed to be both functional and elegant, making it perfect for hosting family and friends. Step outside to enjoy both the open and enclosed deck spaces, including a high end wind resistant screened-in deck that includes a wet bar, brand new lighting and ceiling fans — an ideal spot for relaxing and entertaining while enjoying the serene lake and park views. The home features a fully equipped theatre with a surround sound system, screen, projector, seating and ambient lighting. It also features a sink and counter for preparing those movie snacks, offering a true cinematic experience at home. The outdoor space is just as impressive with a fully fenced yard, beautiful landscaping, mature trees and a high-end rubberstone driveway for a sleek, durable finish. Underground sprinklers, Central Vac, Central A/C, the heated garage and upgraded R40 insulation in the attic are just a sample of the other "extras" to enjoy! The property backs onto Lake Stafford Park with paved walking trails, playground and acres of lush parks, combining privacy and accessibility to the great outdoors! This home is the perfect blend of modern luxury and unique craftsmanship, offering a functional design. Have the convenience of in town with the serenity of lake life experience. (id:1945)
Demographic Information
Neighbourhood Education
| Bachelor's degree | 90 |
| University / Below bachelor level | 10 |
| Certificate of Qualification | 45 |
| College | 125 |
| Degree in medicine | 10 |
| University degree at bachelor level or above | 105 |
Neighbourhood Marital Status Stat
| Married | 535 |
| Widowed | 20 |
| Divorced | 35 |
| Separated | 15 |
| Never married | 215 |
| Living common law | 75 |
| Married or living common law | 605 |
| Not married and not living common law | 290 |
Neighbourhood Construction Date
| 1961 to 1980 | 180 |
| 1981 to 1990 | 90 |
| 1991 to 2000 | 65 |
| 2001 to 2005 | 10 |
| 2006 to 2010 | 35 |
| 1960 or before | 15 |









