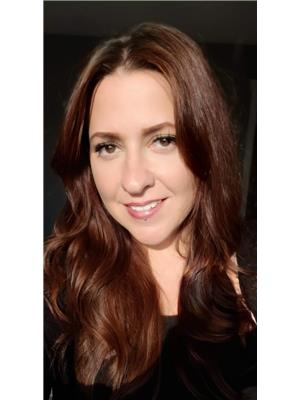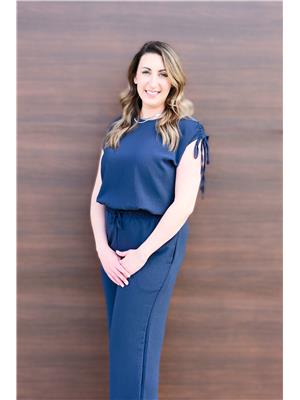24 Lake Newell Crescent, Brooks
- Bedrooms: 4
- Bathrooms: 2
- Living area: 1013 square feet
- Type: Residential
Source: Public Records
Note: This property is not currently for sale or for rent on Ovlix.
We have found 6 Houses that closely match the specifications of the property located at 24 Lake Newell Crescent with distances ranging from 2 to 2 kilometers away. The prices for these similar properties vary between 259,000 and 450,000.
Recently Sold Properties
Nearby Places
Name
Type
Address
Distance
Sunrise School
School
411 Seventh St E
0.4 km
Eastbrook Elementary School
School
20 Eastbrook Dr E
0.7 km
Brooks and District Museum
Museum
568 Sutherland Dr
0.7 km
Greenbrook Mobile Home Park
Campground
90 Greenbrook Mobile Villge
0.8 km
7-Eleven
Grocery or supermarket
779 Sutherland Dr E
0.8 km
Ace's Lounge & Grill
Restaurant
341 9 St E
0.9 km
BCHS
School
651 4 Ave E
0.9 km
Travelodge Brooks AB
Lodging
1240 Cassils Place Est
0.9 km
Brooks Junior High School
School
124 4 Ave E
0.9 km
Rhythmic Soles Dance Academy
School
615 1 St W
1.0 km
Gus' Steak & Pizza House
Restaurant
703 1 St W
1.0 km
St. Joseph's Collegiate
School
408 1 St W
1.0 km
Property Details
- Cooling: Central air conditioning
- Heating: Forced air
- Stories: 1
- Year Built: 1979
- Structure Type: House
- Exterior Features: Vinyl siding
- Foundation Details: Poured Concrete
- Architectural Style: Bungalow
Interior Features
- Basement: Finished, Full
- Flooring: Hardwood, Laminate, Carpeted, Ceramic Tile
- Appliances: Refrigerator, Dishwasher, Stove, Washer & Dryer
- Living Area: 1013
- Bedrooms Total: 4
- Bathrooms Partial: 1
- Above Grade Finished Area: 1013
- Above Grade Finished Area Units: square feet
Exterior & Lot Features
- Lot Size Units: square meters
- Parking Total: 2
- Parking Features: Detached Garage
- Lot Size Dimensions: 612.00
Location & Community
- Common Interest: Freehold
- Subdivision Name: Lakewood
- Community Features: Lake Privileges
Tax & Legal Information
- Tax Lot: 38
- Tax Year: 2024
- Tax Block: 5
- Parcel Number: 0017972308
- Tax Annual Amount: 3146.84
- Zoning Description: R-SD
A home where dark elegance and timeless charm reigns supreme, this unique split-level bungalow at 24 Lake Newell Crescent in the serene Lakewood subdivision evokes a sense of old-world grandeur. The main floor invites you into a living space that feels both grand and intimate, with dark hardwood floors underfoot and a newly renovated kitchen featuring gleaming quartz countertops, black cabinetry, and large stone floors—a space where the ordinary transforms into the extraordinary. The iron chandeliers, adorned with crystals, add a touch of industrial regal charm, casting a warm glow over the living areas. Upstairs, three cozy bedrooms, including a primary suite with a private half-bath, await, offering a retreat that is both comfortable and stylish. The main bathroom, with its luxurious soaker tub and modern black fixtures, exudes the opulence of a royal bath, while the cleverly designed laundry chute adds a touch of convenience. The basement, has also a separate entrance, offers endless possibilities, there is roughed in plumbing to help create a secluded in-law suite or to craft the perfect hideaway. Outside, the large backyard with its expansive deck is an ideal setting for gatherings, offering a blend of privacy and open space, all with the added convenience of back alley access. This current owner of this home has done several updates, including, new shingles house (2015) garage (2022), AC unit (2017), flooring in upstairs bedrooms and trim (2019), main bathroom (2022), washer (2019), dryer (2024), Living room window (2020), water heater (2022), some downstairs flooring (2022), kitchen stove and fridge (2022), dishwasher (2019) and a beautifully updated kitchen (2019), stands out as a true gem in Lakewood. For those seeking to live like domestic royals in a suburban castle, this property offers the perfect blend of grandeur and practicality. (id:1945)
Demographic Information
Neighbourhood Education
| Bachelor's degree | 90 |
| University / Below bachelor level | 10 |
| Certificate of Qualification | 45 |
| College | 125 |
| Degree in medicine | 10 |
| University degree at bachelor level or above | 105 |
Neighbourhood Marital Status Stat
| Married | 535 |
| Widowed | 20 |
| Divorced | 35 |
| Separated | 15 |
| Never married | 215 |
| Living common law | 75 |
| Married or living common law | 605 |
| Not married and not living common law | 290 |
Neighbourhood Construction Date
| 1961 to 1980 | 180 |
| 1981 to 1990 | 90 |
| 1991 to 2000 | 65 |
| 2001 to 2005 | 10 |
| 2006 to 2010 | 35 |
| 1960 or before | 15 |










