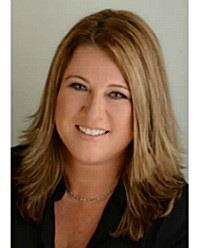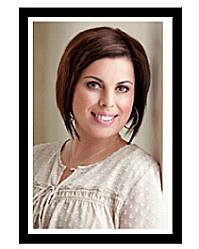2070 Thibault Court, Chesterville
- Bedrooms: 4
- Bathrooms: 2
- Type: Residential
- Added: 15 days ago
- Updated: 12 days ago
- Last Checked: 18 hours ago
A hidden gem near the village of Chesterville & Winchester - beautifully crafted 4 bedroom bungalow nestled on a 1.2-acre lot with stunning curb appeal. Step inside to an expansive open concept living space where a large living room greets you with its striking custom stone fireplace and exposed truss ceiling. The formal dining room, framed by picture windows is the perfect spot for family meals and entertaining, and its connected to the gourmet kitchen complete with a breakfast bar for casual dining. The primary bedroom features a spacious walk-in closet with built-in shoe storage, providing ample space for your belongings. The main level is complete with a 2nd bedroom and a full bathroom, boasting a double vanity sink and freestanding tub. Downstairs, the basement offers a large recreation room, a cedar closet, a workshop, two additional bedrooms and a partial bath. Step outside to enjoy a 3 season solarium style sunroom and a detached gazebo making it an ideal place to unwind. (id:1945)
powered by

Property Details
- Cooling: Heat Pump
- Heating: Radiant heat, Propane
- Stories: 1
- Year Built: 2012
- Structure Type: House
- Exterior Features: Stone, Vinyl, Siding
- Foundation Details: Poured Concrete
- Architectural Style: Bungalow
Interior Features
- Basement: Partially finished, Full
- Flooring: Hardwood, Wall-to-wall carpet, Mixed Flooring
- Appliances: Washer, Refrigerator, Dishwasher, Stove, Dryer, Microwave Range Hood Combo, Blinds
- Bedrooms Total: 4
- Fireplaces Total: 1
- Bathrooms Partial: 1
Exterior & Lot Features
- Lot Features: Acreage, Treed, Gazebo
- Water Source: Drilled Well, Well
- Lot Size Units: acres
- Parking Total: 10
- Parking Features: None, Gravel
- Lot Size Dimensions: 1.29
Location & Community
- Common Interest: Freehold
- Community Features: Family Oriented
Utilities & Systems
- Sewer: Septic System
Tax & Legal Information
- Tax Year: 2024
- Parcel Number: 661520369
- Tax Annual Amount: 4301
- Zoning Description: Residential
Room Dimensions
This listing content provided by REALTOR.ca has
been licensed by REALTOR®
members of The Canadian Real Estate Association
members of The Canadian Real Estate Association

















