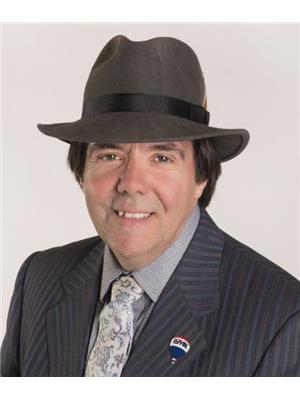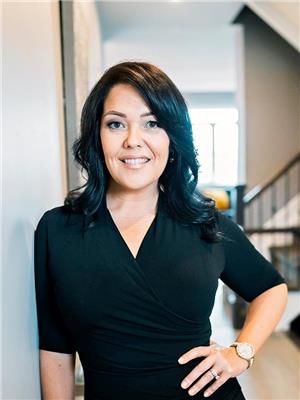139 Felton Crescent, Russell
- Bedrooms: 4
- Bathrooms: 2
- Type: Residential
- Added: 77 days ago
- Updated: 17 days ago
- Last Checked: 3 hours ago
This bright spacious 3-bed, 2-bath bungalow sits on an expansive 5+ acre lot in Russell, offering open land and serene woodland views. Set back from the road for added privacy, the property includes 2 cleared acres perfect for outdoor activities, while the remaining 3+ acres are wooded, providing a natural look. Inside, the bright main level offers a generous layout. A great family room, open-concept kitchen with SS appliances and custom cabinetry, formal dining room, large living room, 3 bedrooms, and den off the foyer provides ample space for both everyday living and entertaining. Two full bathrooms add convenience to this thoughtfully designed home. The partly finished basement, already drywalled, with a separate entrance to the basement for a possible rental/in-law suite. Outdoors, you’ll find an inground fiberglass pool and two large fenced areas that overlook the wooded portion of the property, perfect for enjoying peaceful country living just minutes from the village of Russell. (id:1945)
powered by

Property DetailsKey information about 139 Felton Crescent
- Cooling: Heat Pump
- Heating: Heat Pump, Forced air, Propane
- Stories: 1
- Year Built: 1973
- Structure Type: House
- Exterior Features: Brick, Siding
- Foundation Details: Block
- Architectural Style: Bungalow
Interior FeaturesDiscover the interior design and amenities
- Basement: Partially finished, Full
- Flooring: Hardwood, Laminate, Ceramic
- Appliances: Washer, Refrigerator, Dishwasher, Dryer, Cooktop, Oven - Built-In
- Bedrooms Total: 4
- Fireplaces Total: 1
- Bathrooms Partial: 1
Exterior & Lot FeaturesLearn about the exterior and lot specifics of 139 Felton Crescent
- Lot Features: Acreage, Treed, Automatic Garage Door Opener
- Water Source: Drilled Well
- Lot Size Units: acres
- Parking Total: 8
- Pool Features: Inground pool
- Parking Features: Attached Garage
- Lot Size Dimensions: 5.4
Location & CommunityUnderstand the neighborhood and community
- Common Interest: Freehold
Utilities & SystemsReview utilities and system installations
- Sewer: Septic System
Tax & Legal InformationGet tax and legal details applicable to 139 Felton Crescent
- Tax Year: 2024
- Parcel Number: 690040098
- Tax Annual Amount: 5597
- Zoning Description: Residential
Room Dimensions

This listing content provided by REALTOR.ca
has
been licensed by REALTOR®
members of The Canadian Real Estate Association
members of The Canadian Real Estate Association
Nearby Listings Stat
Active listings
6
Min Price
$599,900
Max Price
$1,139,900
Avg Price
$877,000
Days on Market
108 days
Sold listings
3
Min Sold Price
$600,000
Max Sold Price
$899,900
Avg Sold Price
$766,600
Days until Sold
32 days
Nearby Places
Additional Information about 139 Felton Crescent





































