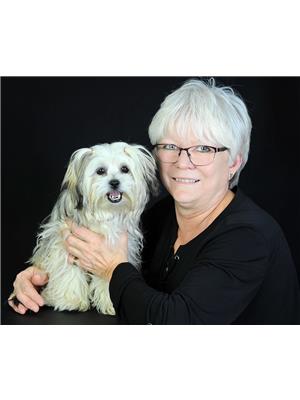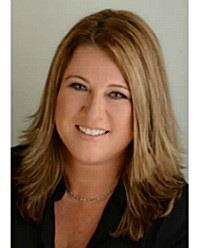526 Church Street, Winchester
- Bedrooms: 3
- Bathrooms: 3
- Type: Residential
- Added: 172 days ago
- Updated: 11 days ago
- Last Checked: 16 hours ago
In the quaint village of Winchester, south of Ottawa, you have an historic circa 1890 built home a huge 1/4 acre lot with sprawling lawns perfect for entertainment, rec, and games. Renovated and brought up to modern standards. New exterior siding, new front porch and new garage with electricity. Main floor offers a large living room with a gas fireplace and dining room for entertaining. Private 2pc bath. Amazing Chef’s kitchen at the hub of the home with quartz countertops, abundance of cupboards including a wall of pantry storage and centre island. Door access to the front balcony/porch and door access to the oversized rear yard and deck. Upstairs features the L-shaped primary bedroom with luxurious 3pc ensuite, two other good sized bedrooms, 4pc family bath and convenient 2nd floor laundry room. Completely renovated with new electrical and plumbing. Move in ready! 24 hour irrevocable on all offers. (id:1945)
powered by

Property DetailsKey information about 526 Church Street
- Cooling: Central air conditioning
- Heating: Forced air, Natural gas
- Stories: 2
- Year Built: 1890
- Structure Type: House
- Exterior Features: Vinyl
- Foundation Details: Stone
Interior FeaturesDiscover the interior design and amenities
- Basement: Unfinished, Cellar
- Flooring: Vinyl
- Bedrooms Total: 3
- Fireplaces Total: 1
- Bathrooms Partial: 1
Exterior & Lot FeaturesLearn about the exterior and lot specifics of 526 Church Street
- Lot Features: Automatic Garage Door Opener
- Water Source: Municipal water
- Parking Total: 3
- Parking Features: Detached Garage
- Road Surface Type: Paved road
- Lot Size Dimensions: 67.2 ft X 165 ft
Location & CommunityUnderstand the neighborhood and community
- Common Interest: Freehold
- Community Features: Family Oriented
Utilities & SystemsReview utilities and system installations
- Sewer: Municipal sewage system
- Utilities: Fully serviced
Tax & Legal InformationGet tax and legal details applicable to 526 Church Street
- Tax Year: 2023
- Parcel Number: 661020191
- Tax Annual Amount: 2651
- Zoning Description: Residential
Room Dimensions

This listing content provided by REALTOR.ca
has
been licensed by REALTOR®
members of The Canadian Real Estate Association
members of The Canadian Real Estate Association
Nearby Listings Stat
Active listings
4
Min Price
$500,000
Max Price
$789,999
Avg Price
$633,997
Days on Market
88 days
Sold listings
1
Min Sold Price
$549,900
Max Sold Price
$549,900
Avg Sold Price
$549,900
Days until Sold
10 days
Nearby Places
Additional Information about 526 Church Street







































