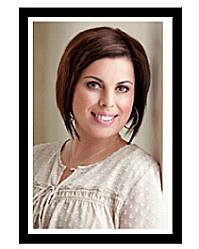473 Bailey Avenue, Winchester
- Bedrooms: 2
- Bathrooms: 2
- Type: Residential
- Added: 3 days ago
- Updated: 2 days ago
- Last Checked: 20 hours ago
ADORABLE - this 80's built bungalow does not scream the 80's but rather screams modern, updated, well maintained! Stunning kitchen renovations in (2022) with classic white shaker cabinets/quartz counters with eat-in kitchen AND built-in banquet seating. Main level also has a formal dining room and super large family room. This family room is warm and inviting with patio doors to the fully fenced yard and cute enclosed sunporch. Main level has a 4pc bath completely renovated in (2023) with stunning black/white and grey modern tones. The single garage is fully insulated and drywalled and is currently heated. Garage Heater can be negotiable. Driveway has been made EXTRA wide with 5 parking spots or 2 parking spots and an RV or Boat parking on the side of the house. Cute home on a great corner lot. Home can always be turned into a 3 bedroom with little imagination. Basement has plenty of storage in the unfinished area, 3 pc bath and 2 BONUS rooms with windows. (id:1945)
powered by

Property Details
- Cooling: Central air conditioning
- Heating: Forced air, Natural gas
- Stories: 1
- Year Built: 1985
- Structure Type: House
- Exterior Features: Siding
- Foundation Details: Poured Concrete
- Architectural Style: Bungalow
Interior Features
- Basement: Partially finished, Full
- Flooring: Hardwood, Vinyl, Wall-to-wall carpet
- Appliances: Washer, Refrigerator, Dishwasher, Stove, Dryer, Hood Fan, Blinds
- Bedrooms Total: 2
Exterior & Lot Features
- Lot Features: Corner Site
- Water Source: Municipal water
- Parking Total: 5
- Parking Features: Attached Garage
- Lot Size Dimensions: 73.4 ft X 100.45 ft
Location & Community
- Common Interest: Freehold
- Community Features: Family Oriented, School Bus
Utilities & Systems
- Sewer: Municipal sewage system
Tax & Legal Information
- Tax Year: 2023
- Parcel Number: 661510166
- Tax Annual Amount: 3202
- Zoning Description: residential
Room Dimensions
This listing content provided by REALTOR.ca has
been licensed by REALTOR®
members of The Canadian Real Estate Association
members of The Canadian Real Estate Association













