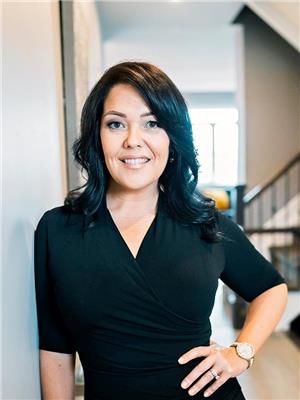1844 South Russell Road, Russell
- Bedrooms: 4
- Bathrooms: 2
- Type: Residential
- Added: 76 days ago
- Updated: 36 days ago
- Last Checked: 3 hours ago
Escape to serene country living in this expansive, upgraded, farmhouse situated on nearly half an acre of private land. Step inside to discover a beautifully designed addition that enhances the home's flow, featuring a bright and inviting open-concept kitchen that seamlessly connects to the dining and family room on one side, and formal living office areas on the other. This layout is perfect for both entertaining and relaxed family gatherings. Upstairs, you'll find the oversized primary bedroom, complete with a generous walk-in closet. Three freshly painted bedrooms and a well-appointed bathroom complete the second floor. The true gem of this property lies outside! The massive deck invites you to bask in the great outdoors, equipped with charming gazebos and a cozy fire pit. So many recent upgrades: New septic tank and header, roof, HWT, water purification, patio doors, sump pump, heat pump & more. Just a quick 5 min drive to the Village of Russell. (id:1945)
powered by

Property DetailsKey information about 1844 South Russell Road
- Cooling: Heat Pump
- Heating: Heat Pump, Electric
- Stories: 2
- Year Built: 1900
- Structure Type: House
- Exterior Features: Siding
- Foundation Details: Block
Interior FeaturesDiscover the interior design and amenities
- Basement: Unfinished, Crawl space
- Flooring: Hardwood, Vinyl
- Appliances: Washer, Dishwasher, Stove, Dryer, Hood Fan
- Bedrooms Total: 4
- Bathrooms Partial: 1
Exterior & Lot FeaturesLearn about the exterior and lot specifics of 1844 South Russell Road
- Water Source: Drilled Well
- Parking Total: 6
- Parking Features: Detached Garage, Surfaced
- Lot Size Dimensions: 136.96 ft X 149.77 ft
Location & CommunityUnderstand the neighborhood and community
- Common Interest: Freehold
Utilities & SystemsReview utilities and system installations
- Sewer: Septic System
Tax & Legal InformationGet tax and legal details applicable to 1844 South Russell Road
- Tax Year: 2024
- Parcel Number: 690040102
- Tax Annual Amount: 2100
- Zoning Description: residential
Room Dimensions

This listing content provided by REALTOR.ca
has
been licensed by REALTOR®
members of The Canadian Real Estate Association
members of The Canadian Real Estate Association
Nearby Listings Stat
Active listings
6
Min Price
$599,900
Max Price
$1,139,900
Avg Price
$877,000
Days on Market
108 days
Sold listings
1
Min Sold Price
$600,000
Max Sold Price
$600,000
Avg Sold Price
$600,000
Days until Sold
24 days
Nearby Places
Additional Information about 1844 South Russell Road








































