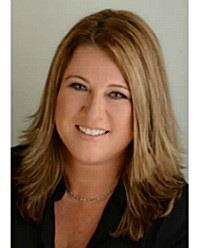12390 Ormond Road, Winchester
- Bedrooms: 4
- Bathrooms: 2
- Type: Residential
- Added: 53 days ago
- Updated: 53 days ago
- Last Checked: 20 hours ago
This gorgeous property, set on 1.42 acres in a beautiful country setting, has been meticulously updated with high-end finishes throughout. From the custom walnut front door to the expansive Trek composite deck at the rear and Hardie board siding, you'll be impressed at every turn. The home features beautiful maple kitchen cabinets with high-end appliances, stunning maple flooring, sky light, and a striking stone fireplace, showcasing exceptional quality and craftsmanship in this 3+1 bedroom, 2 bathroom home. Step outside into your backyard oasis, where you'll find two gazebos, ample space for BBQing and entertaining, plus a 4-person saltwater ArcticSpa hot tub for ultimate relaxation. Added bonus of a generator that functions the whole house (including hot tub) gives you peace of mind. The retreat continues with raised garden beds, perennial gardens, a stone fireplace, and scenic walking trails winding through the property’s acreage. Simply beautiful. (id:1945)
powered by

Property DetailsKey information about 12390 Ormond Road
Interior FeaturesDiscover the interior design and amenities
Exterior & Lot FeaturesLearn about the exterior and lot specifics of 12390 Ormond Road
Location & CommunityUnderstand the neighborhood and community
Utilities & SystemsReview utilities and system installations
Tax & Legal InformationGet tax and legal details applicable to 12390 Ormond Road
Room Dimensions

This listing content provided by REALTOR.ca
has
been licensed by REALTOR®
members of The Canadian Real Estate Association
members of The Canadian Real Estate Association
Nearby Listings Stat
Active listings
2
Min Price
$599,900
Max Price
$875,000
Avg Price
$737,450
Days on Market
39 days
Sold listings
3
Min Sold Price
$549,900
Max Sold Price
$1,050,000
Avg Sold Price
$741,600
Days until Sold
28 days
Nearby Places
Additional Information about 12390 Ormond Road














