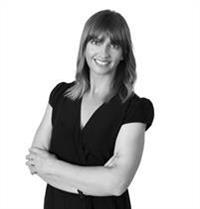301 8th Avenue E, Melville
- Bedrooms: 4
- Bathrooms: 2
- Living area: 1353 square feet
- Type: Residential
Source: Public Records
Note: This property is not currently for sale or for rent on Ovlix.
We have found 6 Houses that closely match the specifications of the property located at 301 8th Avenue E with distances ranging from 2 to 1 kilometers away. The prices for these similar properties vary between 130,000 and 204,900.
Nearby Listings Stat
Active listings
9
Min Price
$119,000
Max Price
$269,000
Avg Price
$189,478
Days on Market
112 days
Sold listings
6
Min Sold Price
$109,000
Max Sold Price
$220,000
Avg Sold Price
$162,317
Days until Sold
58 days
Recently Sold Properties
Nearby Places
Name
Type
Address
Distance
Magic Moments Playschool
School
800 Prince Edward St
0.2 km
Melville Regional Park
Park
1255 Prince Edward St
0.2 km
St Henry's Sr School
School
1255 Prince Edward St
0.2 km
Parkland College
School
9 Ave E
0.2 km
Melville Comprehensive School
School
10th Ave E
0.3 km
Sil Foo Kung Fu Training Centre
Health
317 Main St
0.3 km
St Henry's Jr School
School
840 Main St
0.3 km
Harmony Massage Therapy
Health
317 Main St
0.3 km
Saskatchewan Parks and Recreation Association
Park
5 Ave E
0.4 km
Kal Tire
Store
Hwy 10 & 47
0.5 km
Catholic Schools
School
840 Main St
0.5 km
Melville Classic Inn
Restaurant
203 3rd ave
0.6 km
Property Details
- Cooling: Window air conditioner, Wall unit
- Heating: Forced air, Natural gas
- Stories: 1.75
- Year Built: 1913
- Structure Type: House
Interior Features
- Basement: Unfinished, Partial
- Appliances: Washer, Refrigerator, Stove, Dryer, Microwave, Hood Fan, Storage Shed, Window Coverings
- Living Area: 1353
- Bedrooms Total: 4
Exterior & Lot Features
- Lot Features: Treed, Corner Site, Lane, Rectangular
- Lot Size Units: square feet
- Parking Features: Detached Garage, Parking Pad, Parking Space(s), Gravel
- Lot Size Dimensions: 7000.00
Location & Community
- Common Interest: Freehold
Tax & Legal Information
- Tax Year: 2023
- Tax Annual Amount: 2086
This gorgeous corner home is waiting for you!! As you enter the back door there is a bedroom to one side and a well thought out updated main floor bathroom with laundry on the other. Down the hall you enter a spacious kitchen/dining room which has patio doors to the deck. The large living room and master bedroom complete the main floor with updated windows throughout. Upstairs you will find two more generously sized bedrooms and another bathroom. The yard is very well maintained with many areas to sit and bbq or have a firepit. Many updates have been done to this property over the years. (id:1945)
Demographic Information
Neighbourhood Education
| Bachelor's degree | 35 |
| University / Below bachelor level | 15 |
| Certificate of Qualification | 10 |
| College | 65 |
| University degree at bachelor level or above | 40 |
Neighbourhood Marital Status Stat
| Married | 225 |
| Widowed | 70 |
| Divorced | 30 |
| Separated | 5 |
| Never married | 85 |
| Living common law | 55 |
| Married or living common law | 285 |
| Not married and not living common law | 190 |
Neighbourhood Construction Date
| 1961 to 1980 | 90 |
| 1981 to 1990 | 35 |
| 2001 to 2005 | 10 |
| 1960 or before | 70 |







