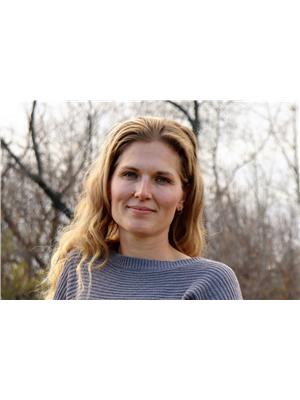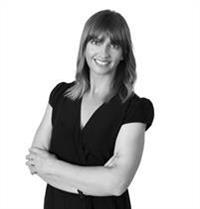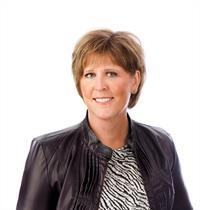416 7th Avenue W, Melville
- Bedrooms: 5
- Bathrooms: 3
- Living area: 1322 square feet
- Type: Residential
Source: Public Records
Note: This property is not currently for sale or for rent on Ovlix.
We have found 6 Houses that closely match the specifications of the property located at 416 7th Avenue W with distances ranging from 2 to 3 kilometers away. The prices for these similar properties vary between 163,999 and 299,000.
Nearby Places
Name
Type
Address
Distance
Slow Helen's
Restaurant
Melville
0.5 km
Natural Meat Company (NMC)
Food
Farm
0.5 km
Chan's Chop Suey House
Restaurant
121 3rd W
0.5 km
Napady Meats
Food
127 3rd Ave W
0.5 km
Melville Stationery
Restaurant
218 3rd Ave W
0.5 km
Sushi Garden
Restaurant
702 3rd Ave W
0.5 km
Woo-Woo Ladies Tea House & Emporium
Food
182 3rd Ave W
0.5 km
3rd Avenue Market
Convenience store
148 3rd Ave W
0.5 km
PFRA District Office
Food
Suite 109- 290 Prince William Dr
0.5 km
Flamingo Restaurant
Restaurant
26 3rd Ave W
0.6 km
Melville Advance Publishing Co (1986) Ltd
Establishment
218 3 Ave W
0.6 km
Sil Foo Kung Fu Training Centre
Health
317 Main St
0.6 km
Property Details
- Cooling: Central air conditioning
- Heating: Forced air, Natural gas
- Year Built: 1967
- Structure Type: House
- Architectural Style: Bungalow
Interior Features
- Basement: Finished, Full
- Appliances: Washer, Refrigerator, Satellite Dish, Dishwasher, Stove, Dryer, Oven - Built-In, Hood Fan, Storage Shed, Window Coverings
- Living Area: 1322
- Bedrooms Total: 5
- Fireplaces Total: 1
- Fireplace Features: Gas, Conventional
Exterior & Lot Features
- Lot Features: Treed, Lane, Rectangular
- Lot Size Units: square feet
- Parking Features: Carport, None, Parking Space(s)
- Lot Size Dimensions: 7000.00
Location & Community
- Common Interest: Freehold
Tax & Legal Information
- Tax Year: 2024
- Tax Annual Amount: 3759
Welcome to 416-7th Ave W in Melville, SK—a home that perfectly blends comfort, style, and space for your growing family. From the moment you step through the front door, you'll feel an immediate sense of belonging. The living room, with its inviting gas fireplace, creates a cozy atmosphere perfect for unwinding after a long day. Imagine enjoying family dinners in the bright dining room, where you can easily engage in conversations with loved ones while preparing meals in the beautifully updated kitchen. This kitchen is a chef's delight, featuring cherry wood cabinets, ample counter space, and modern stainless-steel appliances. The open layout, complemented by south-facing windows, bathes the living areas in natural light, creating a warm and welcoming ambiance throughout. The main floor offers a well-thought-out layout, including two comfortable bedrooms, a spacious master suite with its own en-suite bathroom, and the convenience of main-floor laundry. The four-piece main bathroom serves both family and guests with ease. The lower level extends the living space with a generously sized family room—ideal for movie nights or a children's play area—along with two additional bedrooms, a two-piece bathroom, and ample storage space. When summer arrives, the fenced backyard becomes your private oasis, perfect for outdoor relaxation and gatherings. The property also includes a 12 x 50 carport, providing shelter for two vehicles, and central air conditioning for year-round comfort. Built in 1967, this bungalow offers over 1,300 square feet of living space on the main floor, making it the ideal home to create lasting memories. (id:1945)
Demographic Information
Neighbourhood Education
| Bachelor's degree | 20 |
| Certificate of Qualification | 20 |
| College | 70 |
| University degree at bachelor level or above | 20 |
Neighbourhood Marital Status Stat
| Married | 240 |
| Widowed | 45 |
| Divorced | 30 |
| Separated | 10 |
| Never married | 105 |
| Living common law | 50 |
| Married or living common law | 290 |
| Not married and not living common law | 190 |
Neighbourhood Construction Date
| 1961 to 1980 | 120 |
| 1981 to 1990 | 20 |
| 1991 to 2000 | 10 |
| 2006 to 2010 | 35 |
| 1960 or before | 85 |









