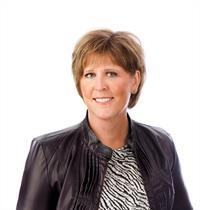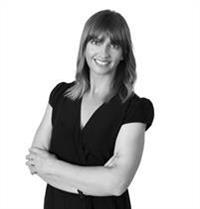342 7th Avenue E, Melville
- Bedrooms: 4
- Bathrooms: 2
- Living area: 1092 square feet
- Type: Residential
Source: Public Records
Note: This property is not currently for sale or for rent on Ovlix.
We have found 6 Houses that closely match the specifications of the property located at 342 7th Avenue E with distances ranging from 2 to 1 kilometers away. The prices for these similar properties vary between 130,000 and 270,000.
Nearby Places
Name
Type
Address
Distance
Magic Moments Playschool
School
800 Prince Edward St
0.1 km
Melville Regional Park
Park
1255 Prince Edward St
0.1 km
St Henry's Sr School
School
1255 Prince Edward St
0.1 km
Saskatchewan Parks and Recreation Association
Park
5 Ave E
0.3 km
Parkland College
School
9 Ave E
0.4 km
Melville Comprehensive School
School
10th Ave E
0.4 km
Sil Foo Kung Fu Training Centre
Health
317 Main St
0.4 km
St Henry's Jr School
School
840 Main St
0.4 km
Harmony Massage Therapy
Health
317 Main St
0.4 km
Kal Tire
Store
Hwy 10 & 47
0.5 km
Sushi Town
Restaurant
203 3rd Ave E
0.5 km
Subway-Melville
Restaurant
143 3rd Ave E
0.5 km
Property Details
- Cooling: Wall unit
- Heating: Natural gas, Other, Hot Water
- Year Built: 1963
- Structure Type: House
- Architectural Style: Bungalow
Interior Features
- Basement: Finished, Full
- Appliances: Washer, Refrigerator, Dishwasher, Stove, Dryer, Microwave, Window Coverings
- Living Area: 1092
- Bedrooms Total: 4
Exterior & Lot Features
- Lot Features: Treed, Lane, Rectangular
- Lot Size Units: square feet
- Parking Features: Detached Garage, Parking Space(s)
- Lot Size Dimensions: 7000.00
Location & Community
- Common Interest: Freehold
Tax & Legal Information
- Tax Year: 2024
- Tax Annual Amount: 3176
Welcome to 342 7th Ave East. This well maintained bungalow featuring 1092 sq. ft offers 4 bedrooms, 2 baths and a single detached garage is located close to schools, swimming pool and parks. The spacious eat-in kitchen is open to the living area and offers updated cabinets, quartz countertops and 4 appliances. A bright living room, 3 good sized bedrooms, tonnes of storage and a 4 pc bath finish off the main floor. The basement is fully developed and could be an excellent source of revenue with a kitchen/living area, bedroom and bathroom, another room that could be converted to a 5th bedroom and a laundry/utility room. Out back theres a huge covered deck, a single car garage, ample space for parking and a small garden. Also features boiler heat (separate thermostats for up and down) and 2 climate control units that offer both air conditioning and heating, 2 electrical panels (40 and 100 amp). Updates include: 10x14 addition onto the kitchen and reno (2008), windows, stucco, soffits and fascia, shingles (2020), water heater (2020). (id:1945)
Demographic Information
Neighbourhood Education
| Bachelor's degree | 35 |
| University / Below bachelor level | 15 |
| Certificate of Qualification | 10 |
| College | 65 |
| University degree at bachelor level or above | 40 |
Neighbourhood Marital Status Stat
| Married | 225 |
| Widowed | 70 |
| Divorced | 30 |
| Separated | 5 |
| Never married | 85 |
| Living common law | 55 |
| Married or living common law | 285 |
| Not married and not living common law | 190 |
Neighbourhood Construction Date
| 1961 to 1980 | 90 |
| 1981 to 1990 | 35 |
| 2001 to 2005 | 10 |
| 1960 or before | 70 |








