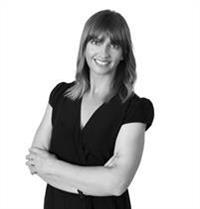318 4th Avenue W, Melville
- Bedrooms: 3
- Bathrooms: 1
- Living area: 1248 square feet
- Type: Residential
- Added: 7 days ago
- Updated: 1 days ago
- Last Checked: 10 hours ago
Discover the charm of this lovely 1952 built home located at 318 4th Avenue W! This 1,248sqft property offers a blend of classic character and modern comfort. With a well thought-out layout, it makes it an ideal and affordable choice for first-time home buyers, investors looking to add a rental property to their portfolio, or anyone seeking a cozy, move-in ready home. The main floor features a bedroom, a versatile office, a 4 piece bathroom and a living room with nice flow into the kitchen. Two additional bedrooms are located upstairs, each featuring good sized closets. The basement boasts a comfortable family room with carpet, creating an inviting atmosphere for relaxing and hosting gatherings. Out back you will find a fenced backyard, perfect for outdoor activities, planting a garden, or room for your pets. Don't miss out on this charming Melville home, schedule a showing today and explore all it has to offer! (id:1945)
powered by

Property DetailsKey information about 318 4th Avenue W
- Cooling: Central air conditioning
- Heating: Forced air, Natural gas
- Stories: 1.5
- Year Built: 1952
- Structure Type: House
Interior FeaturesDiscover the interior design and amenities
- Basement: Finished, Full
- Appliances: Washer, Refrigerator, Dishwasher, Stove, Dryer, Hood Fan, Storage Shed, Window Coverings
- Living Area: 1248
- Bedrooms Total: 3
Exterior & Lot FeaturesLearn about the exterior and lot specifics of 318 4th Avenue W
- Lot Features: Rectangular, Sump Pump
- Lot Size Units: square feet
- Parking Features: Parking Space(s)
- Lot Size Dimensions: 7000.00
Location & CommunityUnderstand the neighborhood and community
- Common Interest: Freehold
Tax & Legal InformationGet tax and legal details applicable to 318 4th Avenue W
- Tax Year: 2024
- Tax Annual Amount: 2526
Room Dimensions

This listing content provided by REALTOR.ca
has
been licensed by REALTOR®
members of The Canadian Real Estate Association
members of The Canadian Real Estate Association
Nearby Listings Stat
Active listings
9
Min Price
$40,000
Max Price
$335,000
Avg Price
$131,333
Days on Market
133 days
Sold listings
4
Min Sold Price
$44,000
Max Sold Price
$225,000
Avg Sold Price
$131,500
Days until Sold
43 days
Nearby Places
Additional Information about 318 4th Avenue W































