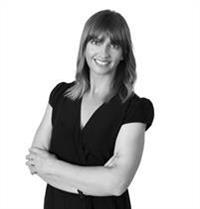450 8th Avenue W, Melville
- Bedrooms: 3
- Bathrooms: 2
- Living area: 996 square feet
- Type: Residential
- Added: 34 days ago
- Updated: 31 days ago
- Last Checked: 22 hours ago
Welcome to 450 8th Ave West, Melville. This updated 3 bed, 2 bath home features a gorgeous kitchen with custom cabinets, tonnes of storage, matte black appliances and an island. A bright living room, 4 pc. bath and 3 bedrooms complete the main floor. Head downstairs to the finished basement where you'll find a family room, office space, 3 pc bath, laundry room and utility room. The well manicured and beautifully landscaped backyard is perfect for entertaining and is easily accessed thru the garden doors off the kitchen. It's fenced with a flower garden full of perennials, a shed with sliding door for extra storage and there's a deck for relaxing. Plenty of room for parking with a detached single car garage, interlocking stone driveway and gravel drive off the alley. In addition to the renovations, all the big ticket items have been updated as well; shingles, furnace, central air, electrical, 100 amp panel and mast, pex plumbing and washer (2021), water heater (2023), windows, flooring, dryer and kitchen appliances (2024). Average power at $114/month and Energy at $80/month. (id:1945)
powered by

Property Details
- Cooling: Central air conditioning
- Heating: Forced air, Natural gas
- Year Built: 1958
- Structure Type: House
- Architectural Style: Bungalow
Interior Features
- Basement: Finished, Full
- Appliances: Washer, Refrigerator, Satellite Dish, Dishwasher, Stove, Dryer, Microwave, Freezer, Storage Shed, Window Coverings, Garage door opener remote(s)
- Living Area: 996
- Bedrooms Total: 3
Exterior & Lot Features
- Lot Features: Treed
- Lot Size Units: square feet
- Parking Features: Detached Garage, Parking Space(s), Interlocked
- Lot Size Dimensions: 8750.00
Location & Community
- Common Interest: Freehold
Tax & Legal Information
- Tax Year: 2024
- Tax Annual Amount: 2892
Room Dimensions
This listing content provided by REALTOR.ca has
been licensed by REALTOR®
members of The Canadian Real Estate Association
members of The Canadian Real Estate Association













