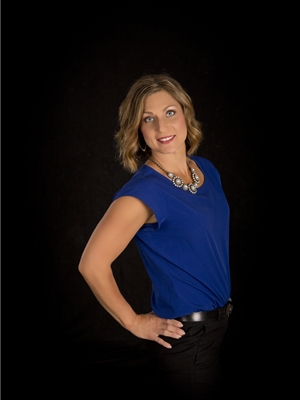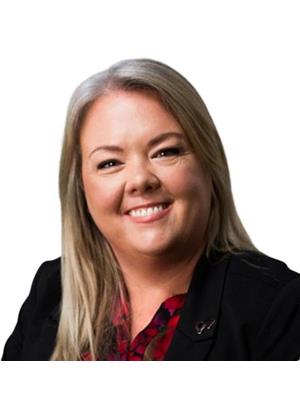1127 Strathcona Road, Strathmore
- Bedrooms: 5
- Bathrooms: 3
- Living area: 1166.8 square feet
- Type: Residential
Source: Public Records
Note: This property is not currently for sale or for rent on Ovlix.
We have found 6 Houses that closely match the specifications of the property located at 1127 Strathcona Road with distances ranging from 2 to 3 kilometers away. The prices for these similar properties vary between 484,900 and 739,900.
Recently Sold Properties
Nearby Places
Name
Type
Address
Distance
Strathmore High School
School
100 Brent Blvd
0.8 km
Sobeys
Grocery or supermarket
101 Ranch Market
2.6 km
DAIRY QUEEN BRAZIER
Store
210 Ridge Rd
2.8 km
Tim Hortons
Cafe
800 Pine Rd #118
2.8 km
Wyndham - Carseland Provincial Park
Park
Vulcan County
26.8 km
Chestermere High School
School
241078 Highway 791
27.4 km
Standard Arena
Stadium
902 Broadway
28.7 km
Property Details
- Cooling: Central air conditioning
- Heating: Forced air
- Year Built: 2002
- Structure Type: House
- Foundation Details: Poured Concrete
- Architectural Style: Bi-level
Interior Features
- Basement: Finished, Full
- Flooring: Tile, Hardwood, Laminate, Carpeted
- Appliances: Washer, Refrigerator, Oven - Electric, Dishwasher, Dryer, Microwave Range Hood Combo, Window Coverings
- Living Area: 1166.8
- Bedrooms Total: 5
- Above Grade Finished Area: 1166.8
- Above Grade Finished Area Units: square feet
Exterior & Lot Features
- Lot Features: See remarks
- Lot Size Units: square meters
- Parking Total: 4
- Parking Features: Attached Garage
- Lot Size Dimensions: 488.00
Location & Community
- Common Interest: Freehold
- Subdivision Name: Strathaven
Tax & Legal Information
- Tax Lot: 7
- Tax Year: 2024
- Tax Block: 13
- Parcel Number: 0028158749
- Tax Annual Amount: 3541.02
- Zoning Description: R1
Welcome to this stunning 5-bedroom, 3 full baths, double attached garage home in the desirable neighborhood of Strathaven! As you step into this beautiful bi-level home, you'll be greeted by a large entryway that leads up to the open-concept living area or down to the fully finished basement. The kitchen is a chef’s dream with ample cupboards and counter space, featuring beautiful stainless-steel appliances, quartz countertops and a large kitchen island perfect for entertaining and extra seating. Adjacent to the kitchen is a spacious dining area and living room, highlighted by bright windows and elegant, modern light fixtures, adding to the home's aesthetic appeal. The kitchen offers a serene view of the backyard and the greenspace behind the home. Upstairs also boasts 3 generous bedrooms, including a large primary bedroom with a custom walk-in closet and a 4-piece ensuite. The finished basement includes another 2 large bedrooms, a great rec room/living room area, and a full 3-piece bathroom. This home also comes with AIR CONDITIONING, perfect for those hot summer months! The private, zero-maintenance backyard is a haven for relaxation, featuring a 2-tiered deck and an awesome firepit, ideal for enjoying cool summer evenings. Conveniently located behind the Strathmore District Health Services and within walking distance to schools and the Strathmore Family Arena, this home is move-in ready and packed with incredible value. Book a showing with your favorite realtor today and make this beautiful home yours! (id:1945)
Demographic Information
Neighbourhood Education
| Master's degree | 10 |
| Bachelor's degree | 60 |
| University / Below bachelor level | 15 |
| Certificate of Qualification | 50 |
| College | 115 |
| University degree at bachelor level or above | 60 |
Neighbourhood Marital Status Stat
| Married | 370 |
| Widowed | 25 |
| Divorced | 45 |
| Separated | 30 |
| Never married | 185 |
| Living common law | 110 |
| Married or living common law | 485 |
| Not married and not living common law | 285 |
Neighbourhood Construction Date
| 1961 to 1980 | 60 |
| 1981 to 1990 | 35 |
| 1991 to 2000 | 35 |
| 2001 to 2005 | 170 |
| 2006 to 2010 | 25 |










