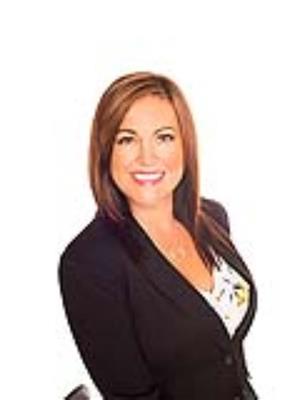413 3 Street, Strathmore
- Bedrooms: 7
- Bathrooms: 4
- Living area: 3010 square feet
- Type: Residential
Source: Public Records
Note: This property is not currently for sale or for rent on Ovlix.
We have found 6 Houses that closely match the specifications of the property located at 413 3 Street with distances ranging from 2 to 3 kilometers away. The prices for these similar properties vary between 525,000 and 649,900.
Nearby Places
Name
Type
Address
Distance
DAIRY QUEEN BRAZIER
Store
210 Ridge Rd
0.5 km
Tim Hortons
Cafe
800 Pine Rd #118
0.6 km
Sobeys
Grocery or supermarket
101 Ranch Market
1.2 km
Strathmore High School
School
100 Brent Blvd
2.1 km
Wyndham - Carseland Provincial Park
Park
Vulcan County
24.3 km
Chestermere High School
School
241078 Highway 791
26.3 km
Tim Hortons and Cold Stone Creamery
Cafe
120 Chestermere Station Way
30.0 km
Property Details
- Cooling: None
- Heating: Forced air
- Stories: 1
- Year Built: 1961
- Structure Type: House
- Exterior Features: Vinyl siding
- Foundation Details: Poured Concrete
- Construction Materials: Wood frame
Interior Features
- Basement: Finished, Full, Suite
- Flooring: Laminate, Carpeted, Linoleum
- Appliances: See remarks
- Living Area: 3010
- Bedrooms Total: 7
- Bathrooms Partial: 1
- Above Grade Finished Area: 3010
- Above Grade Finished Area Units: square feet
Exterior & Lot Features
- Lot Features: See remarks
- Lot Size Units: square meters
- Parking Total: 6
- Parking Features: Attached Garage
- Lot Size Dimensions: 557.00
Location & Community
- Common Interest: Freehold
- Subdivision Name: Downtown_Strathmore
- Community Features: Golf Course Development
Tax & Legal Information
- Tax Lot: 19,20
- Tax Year: 2024
- Tax Block: 8
- Parcel Number: 0019083591
- Tax Annual Amount: 5240
- Zoning Description: CB
This unique property in the heart of Strathmore sits on a generous rectangular lot, offering a blend of residential and income-generating potential. The main house is a charming bungalow featuring an open-concept layout with a spacious kitchen and living room, three bright bedrooms, and a well-appointed 4-piece bathroom on the main level. The lower level has been converted into an illegal rental suite, complete with two bedrooms, a cozy living area, a compact kitchen, and a 3-piece bathroom. Attached on the north side of the property, a separate addition was once used as an office. With its own entrance, this space offers versatility and could easily be repurposed as a home office or studio. Attached to this area is a double garage, providing ample parking and storage. Above the office and garage, an additional illegal rental suite awaits. This suite boasts a large bedroom, a spacious family room, a full kitchen, a 4-piece bathroom, and a laundry room, making it a self-contained unit ideal for rental or extended family living. This property offers endless possibilities for both personal use and possible rental income. (id:1945)
Demographic Information
Neighbourhood Education
| Master's degree | 15 |
| Bachelor's degree | 15 |
| Certificate of Qualification | 30 |
| College | 50 |
| University degree at bachelor level or above | 30 |
Neighbourhood Marital Status Stat
| Married | 160 |
| Widowed | 5 |
| Divorced | 35 |
| Separated | 20 |
| Never married | 85 |
| Living common law | 70 |
| Married or living common law | 235 |
| Not married and not living common law | 145 |
Neighbourhood Construction Date
| 1961 to 1980 | 45 |
| 1991 to 2000 | 25 |
| 2006 to 2010 | 30 |
| 1960 or before | 50 |










