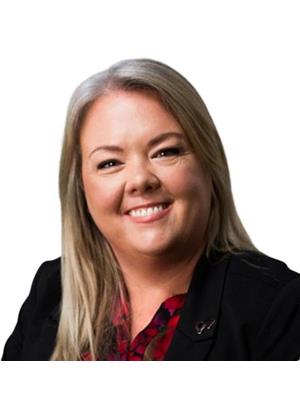111 Cambridge Glen Drive, Strathmore
- Bedrooms: 3
- Bathrooms: 2
- Living area: 1342 square feet
- Type: Residential
Source: Public Records
Note: This property is not currently for sale or for rent on Ovlix.
We have found 6 Houses that closely match the specifications of the property located at 111 Cambridge Glen Drive with distances ranging from 2 to 3 kilometers away. The prices for these similar properties vary between 484,900 and 681,500.
Recently Sold Properties
Nearby Places
Name
Type
Address
Distance
Strathmore High School
School
100 Brent Blvd
1.3 km
Sobeys
Grocery or supermarket
101 Ranch Market
1.9 km
DAIRY QUEEN BRAZIER
Store
210 Ridge Rd
2.3 km
Tim Hortons
Cafe
800 Pine Rd #118
2.3 km
Wyndham - Carseland Provincial Park
Park
Vulcan County
26.2 km
Chestermere High School
School
241078 Highway 791
27.7 km
Standard Arena
Stadium
902 Broadway
28.4 km
Property Details
- Cooling: None
- Heating: Forced air
- Year Built: 2002
- Structure Type: House
- Exterior Features: Stucco
- Foundation Details: Poured Concrete
- Architectural Style: Bi-level
Interior Features
- Basement: Unfinished, Full
- Flooring: Hardwood, Linoleum
- Appliances: Refrigerator, Dishwasher, Stove, Washer & Dryer
- Living Area: 1342
- Bedrooms Total: 3
- Above Grade Finished Area: 1342
- Above Grade Finished Area Units: square feet
Exterior & Lot Features
- Lot Features: No Smoking Home
- Lot Size Units: square meters
- Parking Total: 4
- Parking Features: Attached Garage
- Lot Size Dimensions: 664.00
Location & Community
- Common Interest: Freehold
- Subdivision Name: Cambridge Glen
Tax & Legal Information
- Tax Lot: 3
- Tax Year: 2024
- Tax Block: 9
- Parcel Number: 0028898807
- Tax Annual Amount: 3659
- Zoning Description: R1
Discover what Strathmore and this beautifully maintained property has to offer. As you walk up to the home you will notice the lovely front sitting area, perfect for a summer drink watching the sunset. Walking inside you will see the nice entry, vaulted ceilings, hardwood floors throughout and the welcoming living room. Up a few stairs is the kitchen which is nicely appointed with lots of cupboards, an island plus an eat up bar, with a large dining area to host the family dinners. Down the hall you will find 2 junior bedrooms and a 4pc main bath. The primary bedroom is tranquil and warm with a walk in closet and 3 pc ensuite. Outside you will find a large deck and a huge fenced yard to enjoy! Plus an oversized attached garage (21’3” x 23’6”) The basement hosts your laundry and is unspoiled ready for you to make your own. Updates include - garage insulated/dry walled with additional electrical(permitted), the home has new paint and trim/baseboards. This home is located walking distance to schools, close to the hospital and arena with easy access to shopping and the highway for commuters. Call your favourite agent today to book your private showing to see this home. (id:1945)
Demographic Information
Neighbourhood Education
| Master's degree | 10 |
| Bachelor's degree | 65 |
| University / Below bachelor level | 15 |
| Certificate of Qualification | 30 |
| College | 75 |
| University degree at bachelor level or above | 75 |
Neighbourhood Marital Status Stat
| Married | 375 |
| Widowed | 165 |
| Divorced | 35 |
| Never married | 145 |
| Living common law | 45 |
| Married or living common law | 420 |
| Not married and not living common law | 350 |
Neighbourhood Construction Date
| 1981 to 1990 | 10 |
| 1991 to 2000 | 85 |
| 2001 to 2005 | 70 |
| 2006 to 2010 | 45 |











